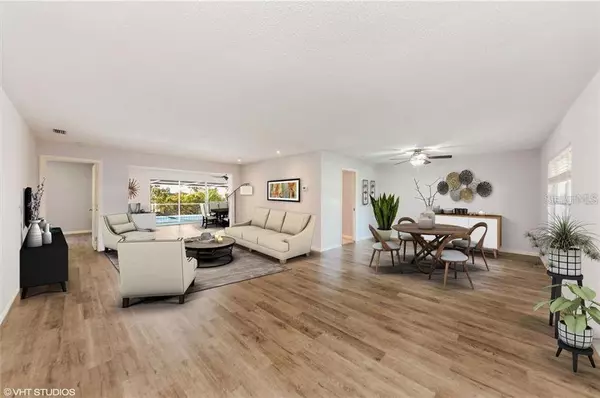$278,000
$295,000
5.8%For more information regarding the value of a property, please contact us for a free consultation.
645 SHAMROCK BLVD Venice, FL 34293
3 Beds
3 Baths
1,912 SqFt
Key Details
Sold Price $278,000
Property Type Single Family Home
Sub Type Single Family Residence
Listing Status Sold
Purchase Type For Sale
Square Footage 1,912 sqft
Price per Sqft $145
Subdivision Not Part Of A Subdivision
MLS Listing ID T3214527
Sold Date 06/04/20
Bedrooms 3
Full Baths 3
Construction Status Appraisal,Financing,Inspections
HOA Y/N No
Year Built 1973
Annual Tax Amount $2,938
Lot Size 0.260 Acres
Acres 0.26
Property Description
Venice Gardens renovated 3 bedrooms 3 bath ranch home with a gorgeous pool. Home has been beautifully updated and features a split floor plan which is great for guests. Updated kitchen partially open to the dining area and front room overlooking pool boasts Corian counters, new Stainless Steel appliances, new flooring fixtures, and paint. Home was re-piped in 2016 Full master en suite with stand-alone shower and double bowl vanities. Additional bathrooms have also been updated and are bedroom adjoining. The location is great and only a short drive to downtown Venice to enjoy one of Florida’s best Gulf side beach fronts and stunning sunsets. Venice features fine dining, farmers market, theater, and parks. A short hop to enjoy the 12.5-mile multi-use Legacy trail. Enjoy the privacy of the oversized lot and built-in swimming pool along with the mature landscaping. This is truly a move-in condition home with nothing to do but enjoy. The renovations will impress you!
Location
State FL
County Sarasota
Community Not Part Of A Subdivision
Zoning RSF3
Interior
Interior Features Walk-In Closet(s)
Heating Central, Electric
Cooling Central Air
Flooring Vinyl
Fireplace false
Appliance Dishwasher, Disposal, Dryer, Exhaust Fan, Microwave, Range, Refrigerator
Exterior
Exterior Feature Fence, Irrigation System
Parking Features Driveway, Garage Door Opener
Garage Spaces 2.0
Pool In Ground, Screen Enclosure
Utilities Available Cable Available
Roof Type Shingle
Porch Patio
Attached Garage true
Garage true
Private Pool Yes
Building
Lot Description Corner Lot
Entry Level One
Foundation Slab
Lot Size Range 1/4 Acre to 21779 Sq. Ft.
Sewer Public Sewer
Water Public
Architectural Style Ranch
Structure Type Block,Stucco
New Construction false
Construction Status Appraisal,Financing,Inspections
Others
Senior Community No
Ownership Fee Simple
Special Listing Condition None
Read Less
Want to know what your home might be worth? Contact us for a FREE valuation!

Our team is ready to help you sell your home for the highest possible price ASAP

© 2024 My Florida Regional MLS DBA Stellar MLS. All Rights Reserved.
Bought with BRIGHT REALTY

GET MORE INFORMATION





