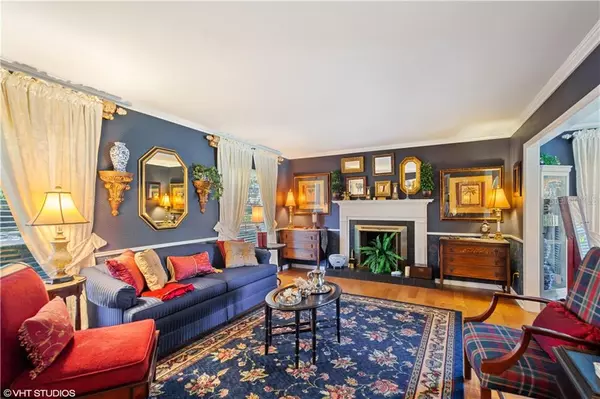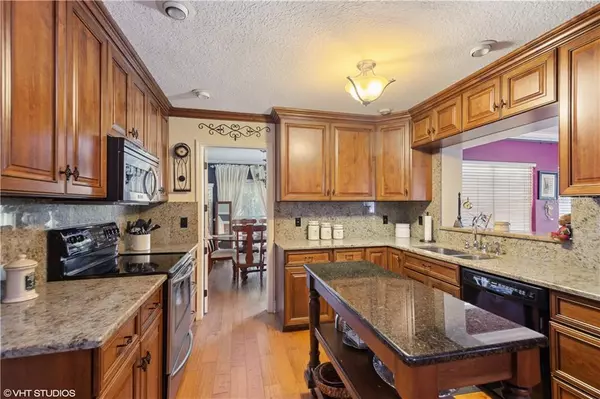$375,000
$445,000
15.7%For more information regarding the value of a property, please contact us for a free consultation.
3424 LACEWOOD RD Tampa, FL 33618
4 Beds
3 Baths
3,040 SqFt
Key Details
Sold Price $375,000
Property Type Single Family Home
Sub Type Single Family Residence
Listing Status Sold
Purchase Type For Sale
Square Footage 3,040 sqft
Price per Sqft $123
Subdivision Carrollwood Sub Un 21
MLS Listing ID T3213044
Sold Date 03/13/20
Bedrooms 4
Full Baths 3
Construction Status Inspections
HOA Y/N No
Year Built 1968
Annual Tax Amount $3,638
Lot Size 0.290 Acres
Acres 0.29
Lot Dimensions 100x128
Property Description
Price reduced! 4BR/2.5BA, 3,040SF, two story home, with two car garage and pool, located in original Carrollwood.Formal Living room with wood burning fireplace; formal Dining room.Renovated kitchen with granite countertops, Stainless steel and black appliances, wood cabinets with soft close drawers, pantry, and recessed lighting.Pass through from kitchen to bright cozy Breakfast/Sunroom.Two separate Family rooms.Hardwood flooring throughout first floor.Master Bedroom with two walk-in closets.All bedrooms located upstairs with carpeting, window treatments and ceiling fans.Laundry shoot on second floor connects to downstairs indoor Laundry with sink.Mudroom with abundant shelving leads to outdoor screened in patio.Additional outdoor wood deck overlooks pool area and spacious fenced in back yard.Community features available with membership to Carrollwood Recreation Center and Clubhouse include access to White Sands Beach, boat access to Lake Carroll, Carrollwood Park, dog park and tennis courts. Home is located 20 minutes from Tampa International Airport and 20 minutes to Downtown Tampa.
Location
State FL
County Hillsborough
Community Carrollwood Sub Un 21
Zoning RSC-6
Rooms
Other Rooms Breakfast Room Separate, Family Room, Florida Room, Formal Dining Room Separate, Formal Living Room Separate, Inside Utility
Interior
Interior Features Ceiling Fans(s), Crown Molding, Solid Wood Cabinets, Stone Counters, Walk-In Closet(s), Window Treatments
Heating Central
Cooling Central Air
Flooring Carpet, Tile, Wood
Fireplaces Type Living Room, Wood Burning
Fireplace true
Appliance Dishwasher, Disposal, Dryer, Microwave, Range, Range Hood, Refrigerator, Washer
Laundry Laundry Chute, Laundry Room, Other
Exterior
Exterior Feature Fence, Irrigation System, Sidewalk
Parking Features Driveway, Garage Faces Side
Garage Spaces 2.0
Pool Gunite, In Ground, Lighting, Pool Sweep
Community Features Deed Restrictions, Fishing, Park, Playground, Tennis Courts, Water Access
Utilities Available BB/HS Internet Available, Electricity Connected, Sewer Connected, Street Lights
Amenities Available Boat Slip, Park, Playground, Private Boat Ramp, Tennis Court(s)
Roof Type Shingle
Porch Deck, Patio, Rear Porch, Screened
Attached Garage true
Garage true
Private Pool Yes
Building
Lot Description In County, Irregular Lot, Oversized Lot, Sidewalk
Story 2
Entry Level Two
Foundation Slab
Lot Size Range 1/4 Acre to 21779 Sq. Ft.
Sewer Public Sewer
Water None
Architectural Style Contemporary
Structure Type Block,Stucco
New Construction false
Construction Status Inspections
Others
Senior Community No
Ownership Fee Simple
Acceptable Financing Cash, Conventional, FHA, VA Loan
Listing Terms Cash, Conventional, FHA, VA Loan
Special Listing Condition None
Read Less
Want to know what your home might be worth? Contact us for a FREE valuation!

Our team is ready to help you sell your home for the highest possible price ASAP

© 2024 My Florida Regional MLS DBA Stellar MLS. All Rights Reserved.
Bought with ARGO GROUP PROPERTIES LLC

GET MORE INFORMATION





