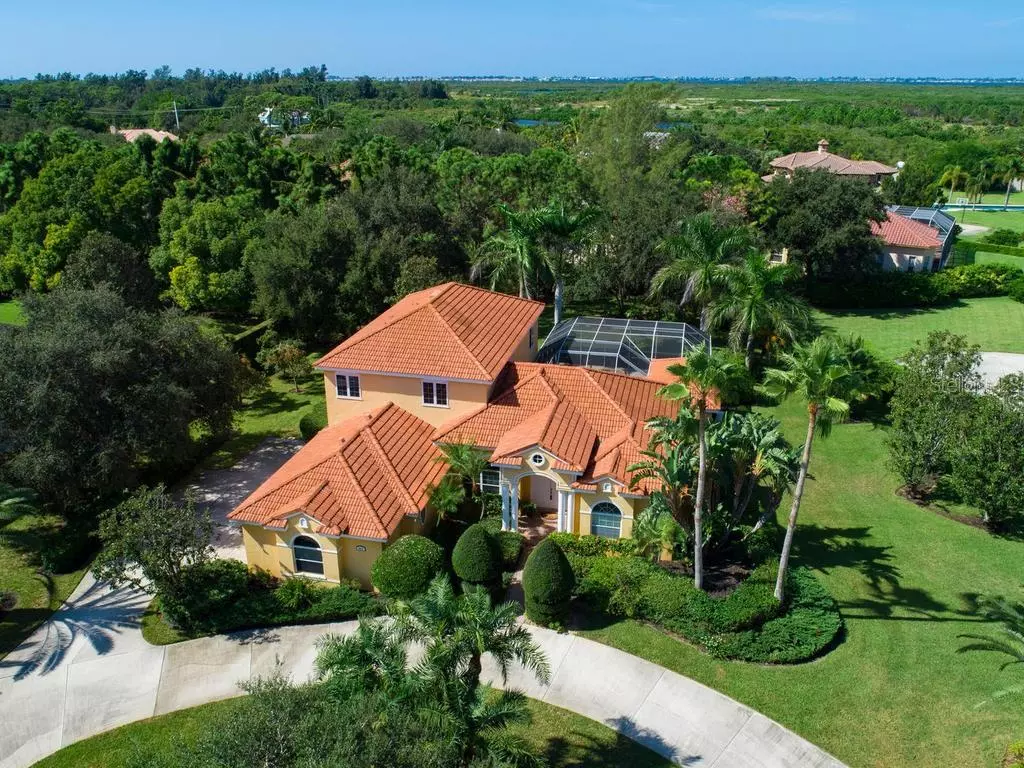$655,000
$695,000
5.8%For more information regarding the value of a property, please contact us for a free consultation.
1814 97TH ST NW Bradenton, FL 34209
4 Beds
4 Baths
3,577 SqFt
Key Details
Sold Price $655,000
Property Type Single Family Home
Sub Type Single Family Residence
Listing Status Sold
Purchase Type For Sale
Square Footage 3,577 sqft
Price per Sqft $183
Subdivision Loop Of Northwest Bradenton Sub
MLS Listing ID A4452050
Sold Date 04/15/20
Bedrooms 4
Full Baths 3
Half Baths 1
Construction Status Inspections
HOA Fees $166/ann
HOA Y/N Yes
Year Built 2000
Annual Tax Amount $7,237
Lot Size 0.770 Acres
Acres 0.77
Property Description
Location Location Location!...Your next chapter can start right here!...There is no better way to start the day.
Fall in love with the setting of this Todd Johnston designed, custom built home located behind the gated community of The Loop. This impressive pool home offers a master suite and two guest suites on the first floor as well as two additional bedrooms plus large media room with surround sound on the second level. The bright, open floor plan has lots of natural light, 10' ceilings, crown molding, porcelain tile, Corian counters, instant hot water heater, double-paned windows, newer zoned A/C, 3 car garage with attic storage, and circular driveway. The beautifully landscaped, ¾ acre lot with a private, park-like setting awaits you as you relax poolside. The pool decking is Flo-Crete and the pool is kept sparkling with a Quick cleaning system. The lawn and landscaping is watered by a well water sprinkler system which will not add expense to your water bill. You can't beat the location, practically next door to Robinson Preserve with 480 acres of nature, walking & biking trails, and kayaking. The Palma Sola Botanical Park is across the street from the neighborhood, and you are just a short drive to some of the most beautiful beaches in the US.
Location
State FL
County Manatee
Community Loop Of Northwest Bradenton Sub
Zoning RSF1/CH
Direction NW
Rooms
Other Rooms Bonus Room, Breakfast Room Separate, Den/Library/Office, Formal Dining Room Separate, Formal Living Room Separate, Great Room, Media Room
Interior
Interior Features Ceiling Fans(s), Central Vaccum, Crown Molding, Eat-in Kitchen, High Ceilings, Kitchen/Family Room Combo, L Dining, Open Floorplan, Solid Surface Counters, Solid Wood Cabinets, Thermostat, Walk-In Closet(s)
Heating Electric
Cooling Central Air
Flooring Carpet, Ceramic Tile
Furnishings Furnished
Fireplace false
Appliance Built-In Oven, Cooktop, Dishwasher, Disposal, Dryer, Electric Water Heater, Microwave, Range, Range Hood, Refrigerator
Laundry Inside, Laundry Room
Exterior
Exterior Feature Balcony, French Doors, Lighting, Sidewalk, Sprinkler Metered
Parking Features Circular Driveway, Driveway, Garage Door Opener, Garage Faces Side
Garage Spaces 3.0
Pool Gunite, In Ground, Outside Bath Access, Screen Enclosure
Community Features Deed Restrictions, Gated
Utilities Available Cable Available, Sprinkler Meter
View Y/N 1
Water Access 1
Water Access Desc Pond
View Pool, Water
Roof Type Tile
Porch Covered, Front Porch, Rear Porch, Screened
Attached Garage true
Garage true
Private Pool Yes
Building
Lot Description FloodZone, Near Marina, Private
Story 2
Entry Level Multi/Split
Foundation Slab
Lot Size Range 1/2 Acre to 1 Acre
Sewer Public Sewer
Water Public
Architectural Style Custom
Structure Type Block
New Construction false
Construction Status Inspections
Schools
Elementary Schools Ida M. Stewart Elementary
Middle Schools Martha B. King Middle
High Schools Manatee High
Others
Pets Allowed Yes
Senior Community No
Ownership Fee Simple
Monthly Total Fees $166
Acceptable Financing Cash, Conventional
Membership Fee Required Required
Listing Terms Cash, Conventional
Special Listing Condition None
Read Less
Want to know what your home might be worth? Contact us for a FREE valuation!

Our team is ready to help you sell your home for the highest possible price ASAP

© 2024 My Florida Regional MLS DBA Stellar MLS. All Rights Reserved.
Bought with COLDWELL BANKER REALTY

GET MORE INFORMATION





