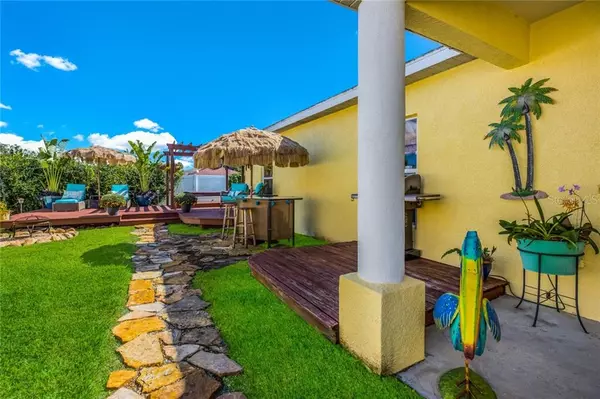$203,000
$207,700
2.3%For more information regarding the value of a property, please contact us for a free consultation.
2436 28TH AVE E Palmetto, FL 34221
3 Beds
2 Baths
1,142 SqFt
Key Details
Sold Price $203,000
Property Type Single Family Home
Sub Type Single Family Residence
Listing Status Sold
Purchase Type For Sale
Square Footage 1,142 sqft
Price per Sqft $177
Subdivision Oak View Ph I
MLS Listing ID A4451741
Sold Date 01/10/20
Bedrooms 3
Full Baths 2
Construction Status Appraisal,Financing,Inspections
HOA Fees $55/qua
HOA Y/N Yes
Year Built 2006
Annual Tax Amount $601
Lot Size 4,356 Sqft
Acres 0.1
Property Description
Spectacular LOCATION and exceptional value for this charming meticulously maintained home in the highly desirable Oak View sub! Pride of ownership is an understatement and all to evident upon entering this updated and upgraded 3 bedroom 2 bath open floor plan beauty. The home features a large living room connected and open to the beautiful chefs kitchen with gorgeous cabinets, S.S appliances, S.S backsplash, Satin nickel hardware, built-in wine chiller, Corian counter tops and extended one piece breakfast bar! Just off the living area the large master retreat is sure to please with its double closets and awesome master bath complete with a walk in shower. Moving toward the rear of the spilt floor plan are two additional amply sized rooms, house bath and access to the immaculate 1 car garage! Outside you'll find an entertainers dream a fully PVC fenced yard with beautiful landscaping, fruit trees and incredible patio deck for entertaining complete with a hot tub for the end of a long day! Other highly notable features include an updated A/C & duct work, newer exterior paint, stain master carpet, updated lighting/fans, updated plumbing fixtures, alarm system, new cherry front door, freshly stained deck & much more! All this convenient to I75/275, shopping, schools, boat launches & restaurants. Don't miss this one !
Location
State FL
County Manatee
Community Oak View Ph I
Zoning PDR
Direction E
Interior
Interior Features Ceiling Fans(s), Kitchen/Family Room Combo, Open Floorplan, Solid Surface Counters, Split Bedroom, Window Treatments
Heating Electric
Cooling Central Air
Flooring Carpet, Ceramic Tile
Fireplace false
Appliance Dishwasher, Disposal, Microwave, Range, Refrigerator, Wine Refrigerator
Exterior
Exterior Feature Fence, Irrigation System
Parking Features Driveway, Garage Door Opener
Garage Spaces 1.0
Community Features Deed Restrictions, Playground
Utilities Available BB/HS Internet Available, Cable Connected, Electricity Connected, Sewer Connected, Underground Utilities
Amenities Available Playground
Roof Type Shingle
Porch Deck
Attached Garage true
Garage true
Private Pool No
Building
Story 1
Entry Level One
Foundation Slab
Lot Size Range Up to 10,889 Sq. Ft.
Sewer Public Sewer
Water Public
Structure Type Block,Stucco
New Construction false
Construction Status Appraisal,Financing,Inspections
Others
Pets Allowed Yes
Senior Community No
Ownership Fee Simple
Monthly Total Fees $55
Acceptable Financing Cash, Conventional, FHA, VA Loan
Membership Fee Required Required
Listing Terms Cash, Conventional, FHA, VA Loan
Special Listing Condition None
Read Less
Want to know what your home might be worth? Contact us for a FREE valuation!

Our team is ready to help you sell your home for the highest possible price ASAP

© 2025 My Florida Regional MLS DBA Stellar MLS. All Rights Reserved.
Bought with WAGNER REALTY
GET MORE INFORMATION





