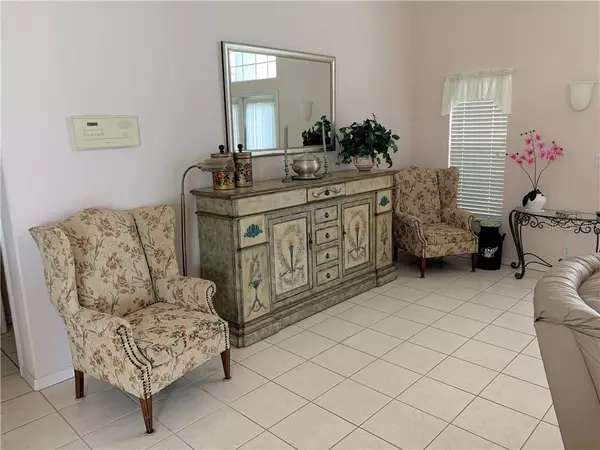$240,000
$259,900
7.7%For more information regarding the value of a property, please contact us for a free consultation.
5010 GREENWAY DR North Port, FL 34287
3 Beds
2 Baths
1,905 SqFt
Key Details
Sold Price $240,000
Property Type Single Family Home
Sub Type Single Family Residence
Listing Status Sold
Purchase Type For Sale
Square Footage 1,905 sqft
Price per Sqft $125
Subdivision North Port Charlotte Country Club
MLS Listing ID T3208274
Sold Date 01/31/20
Bedrooms 3
Full Baths 2
Construction Status Financing
HOA Fees $2/ann
HOA Y/N Yes
Year Built 2000
Annual Tax Amount $2,011
Lot Size 10,890 Sqft
Acres 0.25
Property Description
Great opportunity in Sumter Green where there is rare turnover. Quiet neighborhood close to shopping. Custom built 3/2 home with 2 car garage 1905 SF on a corner lot. Well maintained pool home has over 1900 square feet of living space and has view of green belt in front of home. Open floor plan, split bedroom plan has vaulted ceilings, French doors and sliding glass doors open to the pool deck and lanai, blinds and plantation shutters for window treatments, and dedicated laundry room. Kitchen features range, microwave, refrigerator, and dishwasher with a large pass through breakfast bar. Spacious master bedroom suite with walk-in closets. Master bath with soaking tub and separate walk-in shower. Guest bedroom with neutral carpet. 3rd bedroom has been set-up as home office with tile floor and built-in bookcases, storage and desk. 2 car garage with electronic opener and an garage door screen. Home features cement tile roof, Hurricane shutters, irrigation well, circular drive, screened pool. Mature maintained landscaping. Not in a flood zone. Optional HOA. So many nearby recreational amenities: beaches, golf courses, parks, biking and walking trails. Dining and Shopping nearby. With the Myakka and Peace rivers, Charlotte Harbor, and Gulf nearby sightseeing cruises, boating and fishing opportunities enhance the Florida lifestyle options.
Location
State FL
County Sarasota
Community North Port Charlotte Country Club
Zoning RSF2
Interior
Interior Features Ceiling Fans(s), Split Bedroom, Vaulted Ceiling(s), Walk-In Closet(s), Window Treatments
Heating Central, Electric
Cooling Central Air
Flooring Carpet, Ceramic Tile
Fireplace false
Appliance Dishwasher, Disposal, Dryer, Microwave, Range, Refrigerator, Washer
Exterior
Exterior Feature French Doors, Irrigation System
Parking Features Circular Driveway, Garage Door Opener
Garage Spaces 2.0
Pool Gunite, Heated
Community Features Deed Restrictions
Utilities Available Cable Available, Electricity Available, Public, Sewer Connected, Sprinkler Well
Roof Type Cement,Tile
Porch Covered, Screened
Attached Garage true
Garage true
Private Pool Yes
Building
Lot Description Corner Lot
Story 1
Entry Level One
Foundation Slab
Lot Size Range 1/4 Acre to 21779 Sq. Ft.
Sewer Public Sewer
Water Public
Architectural Style Florida
Structure Type Block
New Construction false
Construction Status Financing
Others
Pets Allowed Yes
Senior Community No
Ownership Fee Simple
Monthly Total Fees $2
Membership Fee Required Optional
Special Listing Condition None
Read Less
Want to know what your home might be worth? Contact us for a FREE valuation!

Our team is ready to help you sell your home for the highest possible price ASAP

© 2024 My Florida Regional MLS DBA Stellar MLS. All Rights Reserved.
Bought with RE/MAX ANCHOR OF MARINA PARK

GET MORE INFORMATION





