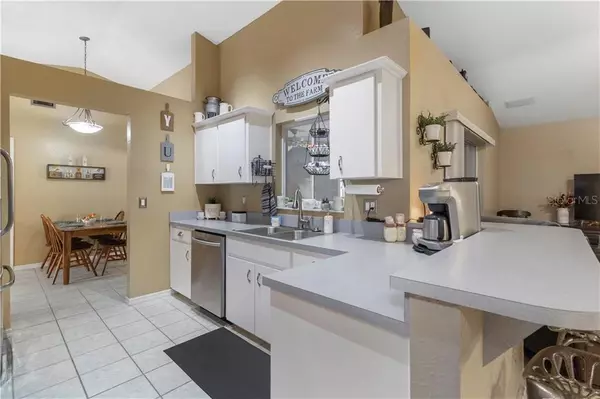$222,500
$225,000
1.1%For more information regarding the value of a property, please contact us for a free consultation.
2646 GREEN VALLEY DR Lakeland, FL 33813
4 Beds
2 Baths
1,766 SqFt
Key Details
Sold Price $222,500
Property Type Single Family Home
Sub Type Single Family Residence
Listing Status Sold
Purchase Type For Sale
Square Footage 1,766 sqft
Price per Sqft $125
Subdivision Hickory Ridge
MLS Listing ID L4911586
Sold Date 11/20/19
Bedrooms 4
Full Baths 2
Construction Status Appraisal,Financing,Inspections
HOA Fees $16/ann
HOA Y/N Yes
Year Built 2000
Annual Tax Amount $1,468
Lot Size 10,018 Sqft
Acres 0.23
Property Description
USDA eligible! Come step inside this 4/2 move in ready home. This well cared for property is situated in a quiet cul de sac in South Lakeland conveniently located next to shopping centers and local schools and dining. The home boasts a brand new roof and a large 5 year old air conditioning unit. The home features a split floor plan with easy to maintain tile floors throughout the residence. The house offers unique features such as alarm and camera systems as well as a built in pest control system. Owner will definitely enjoy their fenced in backyard with no rear neighbors which includes a solar operated storage shed and paved patio for entertaining.
Location
State FL
County Polk
Community Hickory Ridge
Interior
Interior Features Ceiling Fans(s), In Wall Pest System, Vaulted Ceiling(s)
Heating Central
Cooling Central Air
Flooring Carpet, Tile, Tile
Fireplace false
Appliance Built-In Oven, Dishwasher, Dryer, Microwave, Refrigerator, Washer
Laundry Laundry Room
Exterior
Exterior Feature Fence, Rain Gutters
Parking Features Driveway
Garage Spaces 2.0
Pool Above Ground
Utilities Available BB/HS Internet Available, Electricity Connected
Roof Type Shingle
Porch Enclosed
Attached Garage true
Garage true
Private Pool Yes
Building
Lot Description Paved
Entry Level One
Foundation Slab
Lot Size Range Up to 10,889 Sq. Ft.
Builder Name Highland Homes
Sewer Public Sewer
Water Public
Structure Type Block,Stucco
New Construction false
Construction Status Appraisal,Financing,Inspections
Schools
Elementary Schools Valleyview Elem
Middle Schools Lakeland Highlands Middl
High Schools George Jenkins High
Others
Pets Allowed Yes
Senior Community No
Ownership Fee Simple
Monthly Total Fees $16
Acceptable Financing Cash, Conventional, FHA, USDA Loan, VA Loan
Membership Fee Required Required
Listing Terms Cash, Conventional, FHA, USDA Loan, VA Loan
Special Listing Condition None
Read Less
Want to know what your home might be worth? Contact us for a FREE valuation!

Our team is ready to help you sell your home for the highest possible price ASAP

© 2024 My Florida Regional MLS DBA Stellar MLS. All Rights Reserved.
Bought with S & D REAL ESTATE SERVICE LLC

GET MORE INFORMATION





