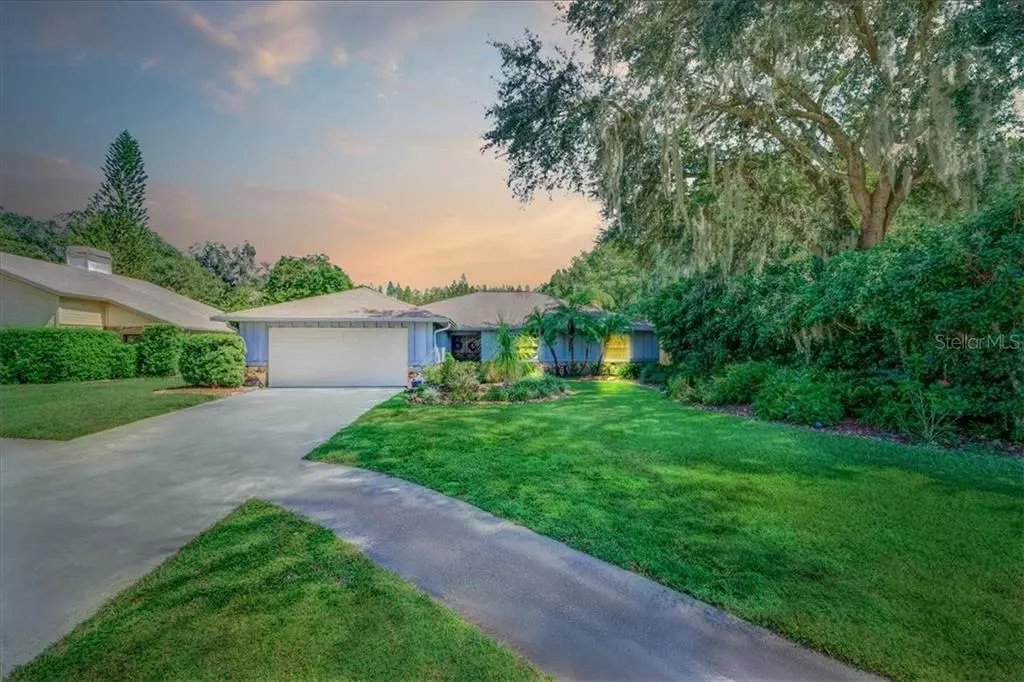$285,000
$289,900
1.7%For more information regarding the value of a property, please contact us for a free consultation.
10909 AUTUMN OAK PL Tampa, FL 33618
3 Beds
2 Baths
1,572 SqFt
Key Details
Sold Price $285,000
Property Type Single Family Home
Sub Type Single Family Residence
Listing Status Sold
Purchase Type For Sale
Square Footage 1,572 sqft
Price per Sqft $181
Subdivision Carrollwood South
MLS Listing ID T3203864
Sold Date 11/26/19
Bedrooms 3
Full Baths 2
Construction Status Appraisal,Financing,Inspections
HOA Y/N No
Year Built 1980
Annual Tax Amount $3,330
Lot Size 7,405 Sqft
Acres 0.17
Lot Dimensions 75x97
Property Description
Fall in Love with this lovely CARROLLWOOD SOUTH home, nestled on a quiet cul-de-sac homesite overlooking a pristine POND! This terrific home features 3 bedrooms, a DEN/office, eat in kitchen and huge GREAT ROOM design. From the moment you enter, you will be impressed with the gorgeous WOOD VAULTED CEILING and charming stone FIREPLACE in the sunken family room. The den is perfect for a home office or guest bedroom. Enjoy meal preparation in your spacious EAT-IN kitchen offering solid stone countertops, upgraded wood cabinetry, breakfast bar and dining area. The master suite features two double closets & sliders that lead to the back porch! The master bathroom has been recently updated (2019) with dual sinks, tile shower with seamless glass enclosure and new tile flooring. The guest bathroom is also nicely appointed with a granite vanity and shower/tub combo. The two secondary bedrooms are both bright and offer ample space. The backyard of this home is a paradise, complete with a portable hot tub, deck & screened porch. Imagine soaking after a long day, while overlooking the picturesque view of the pond and conservation in the privacy of your own backyard. Low annual fee of $200 year! Deed restrictions. NO CDD! This beautiful subdivision in Carrollwood is terrific, offering the benefits of being on a cul-de-sac street and no pass through traffic. Conveniently located near shopping, parks, restaurants, recreation, golf, boating, tennis, Carrollwood Cultural Center, nearby soccer field and schools.
Location
State FL
County Hillsborough
Community Carrollwood South
Zoning RSC-6
Rooms
Other Rooms Attic, Den/Library/Office, Formal Dining Room Separate, Great Room
Interior
Interior Features Built-in Features, Ceiling Fans(s), Eat-in Kitchen, High Ceilings, Open Floorplan, Solid Surface Counters, Solid Wood Cabinets, Split Bedroom, Stone Counters, Vaulted Ceiling(s)
Heating Central
Cooling Central Air
Flooring Carpet, Ceramic Tile
Fireplaces Type Family Room, Wood Burning
Fireplace true
Appliance Dishwasher, Disposal, Dryer, Electric Water Heater, Microwave, Range, Refrigerator, Washer
Laundry In Garage
Exterior
Exterior Feature Balcony, Lighting, Outdoor Shower, Rain Gutters, Sidewalk, Sliding Doors
Parking Features Driveway, Garage Door Opener
Garage Spaces 2.0
Community Features Deed Restrictions, None, Sidewalks
Utilities Available BB/HS Internet Available, Cable Available, Electricity Connected, Public, Sewer Connected
Waterfront Description Pond
View Y/N 1
View Trees/Woods, Water
Roof Type Shingle
Porch Deck, Enclosed, Patio, Porch, Screened
Attached Garage true
Garage true
Private Pool No
Building
Lot Description Conservation Area, Flood Insurance Required, FloodZone, In County, Near Public Transit, Sidewalk, Paved
Entry Level One
Foundation Slab
Lot Size Range Up to 10,889 Sq. Ft.
Sewer Public Sewer
Water Public
Architectural Style Contemporary
Structure Type Stone,Stucco,Wood Frame
New Construction false
Construction Status Appraisal,Financing,Inspections
Schools
Elementary Schools Carrollwood-Hb
Middle Schools Adams-Hb
High Schools Chamberlain-Hb
Others
Pets Allowed Yes
HOA Fee Include None
Senior Community No
Ownership Fee Simple
Monthly Total Fees $16
Acceptable Financing Cash, Conventional, FHA, VA Loan
Membership Fee Required None
Listing Terms Cash, Conventional, FHA, VA Loan
Special Listing Condition None
Read Less
Want to know what your home might be worth? Contact us for a FREE valuation!

Our team is ready to help you sell your home for the highest possible price ASAP

© 2024 My Florida Regional MLS DBA Stellar MLS. All Rights Reserved.
Bought with EXP REALTY LLC

GET MORE INFORMATION





