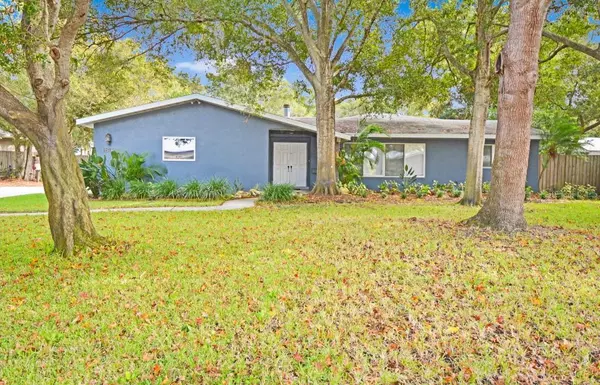$594,000
$599,000
0.8%For more information regarding the value of a property, please contact us for a free consultation.
1819 FOLLOW THRU RD N St Petersburg, FL 33710
5 Beds
3 Baths
3,195 SqFt
Key Details
Sold Price $594,000
Property Type Single Family Home
Sub Type Single Family Residence
Listing Status Sold
Purchase Type For Sale
Square Footage 3,195 sqft
Price per Sqft $185
Subdivision Golf Course & Jungle Sub Rev Map
MLS Listing ID U8061774
Sold Date 05/18/20
Bedrooms 5
Full Baths 2
Half Baths 1
Construction Status Other Contract Contingencies
HOA Y/N No
Year Built 1964
Annual Tax Amount $4,762
Lot Size 0.450 Acres
Acres 0.45
Lot Dimensions 100x195
Property Description
IT IS ALL ABOUT SPACE AND PRIVACY in this 5 bedroom (one currently used as a den), 2 and ½ bath, oversized 2 car garage w/workshop area with nearly 3200 sq ft home on close to a ½ acre of “natural Florida.” Step into a huge great room featuring a large field stone gas fireplace and soft neutral carpet. Beyond is a family sized dining room with large skylight. The enormous “Farm Kitchen” is a WOW, fully equipped and with wood cabinets, vaulted ceiling, wood floors, computer desk & breakfast area ALL overlooking a true swimming pool, decks and covered porch. The amazing floor plan offers so many options – off of the great room is a separate “study area”, 3 bedrooms and updated bath. Or this space could become separate living quarters with own TV room, bedroom, office, etc. On the south side of the great room is a bamboo floored den with direct access to the ½ bath that also opens to side yard. The luxurious master suite offers spacious walk-in closet, large bath with separate shower, Jacuzzi and large double sink vanity. Privacy fenced rear yard features double gate entrance, utility building and plenty of room for boat or RV parking without taking away from the natural view. Amazing home in an amazing neighborhood. The much sought after neighborhood of Jungle Prada offers waterfront parks, boat launching ramp, fishing/observation pier overlooking Boca Ciega Bay – all just a stroll away. What a fabulous opportunity to experience the mystery and character of this area and make it your dream come true!
Location
State FL
County Pinellas
Community Golf Course & Jungle Sub Rev Map
Zoning SFR
Direction N
Rooms
Other Rooms Den/Library/Office, Inside Utility
Interior
Interior Features Ceiling Fans(s), Skylight(s), Solid Wood Cabinets, Split Bedroom, Vaulted Ceiling(s), Walk-In Closet(s)
Heating Central, Electric
Cooling Central Air, Zoned
Flooring Bamboo, Carpet, Ceramic Tile, Wood
Fireplaces Type Gas, Living Room
Furnishings Unfurnished
Fireplace true
Appliance Built-In Oven, Cooktop, Dishwasher, Disposal, Dryer, Electric Water Heater, Refrigerator, Washer
Laundry Inside, In Kitchen, Laundry Closet
Exterior
Exterior Feature Fence, French Doors, Irrigation System, Outdoor Shower, Storage
Parking Features Boat, Garage Door Opener, Garage Faces Side, Workshop in Garage
Garage Spaces 2.0
Pool Gunite, In Ground
Community Features Boat Ramp, Fishing, Park, Boat Ramp, Water Access
Utilities Available Cable Connected, Natural Gas Available, Public, Sprinkler Well
Roof Type Shingle
Porch Covered, Patio, Porch, Rear Porch
Attached Garage true
Garage true
Private Pool Yes
Building
Lot Description City Limits, Paved
Entry Level One
Foundation Slab
Lot Size Range 1/4 Acre to 21779 Sq. Ft.
Sewer Public Sewer
Water Public
Architectural Style Ranch
Structure Type Block,Stucco
New Construction false
Construction Status Other Contract Contingencies
Others
Pets Allowed Yes
Senior Community No
Pet Size Extra Large (101+ Lbs.)
Ownership Fee Simple
Acceptable Financing Cash, Conventional
Listing Terms Cash, Conventional
Num of Pet 10+
Special Listing Condition None
Read Less
Want to know what your home might be worth? Contact us for a FREE valuation!

Our team is ready to help you sell your home for the highest possible price ASAP

© 2024 My Florida Regional MLS DBA Stellar MLS. All Rights Reserved.
Bought with RE/MAX METRO

GET MORE INFORMATION





