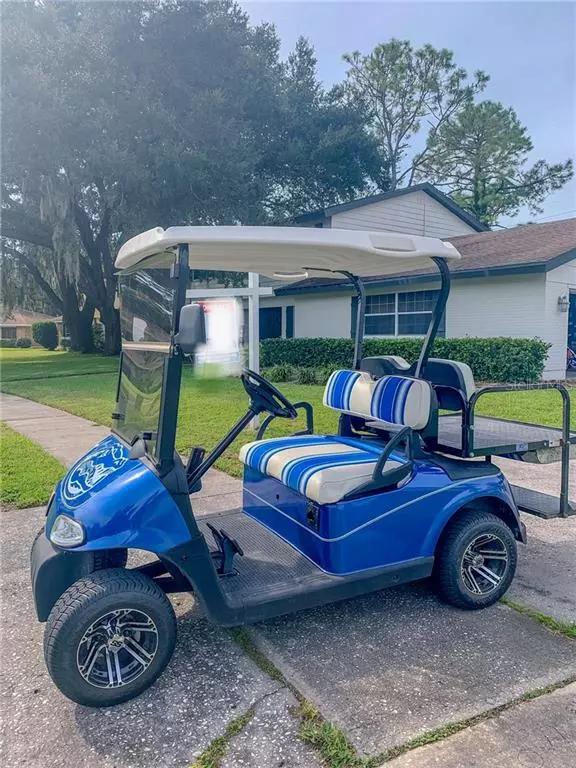$388,500
$410,000
5.2%For more information regarding the value of a property, please contact us for a free consultation.
4416 CARROLLWOOD VILLAGE DR Tampa, FL 33618
4 Beds
3 Baths
2,385 SqFt
Key Details
Sold Price $388,500
Property Type Single Family Home
Sub Type Single Family Residence
Listing Status Sold
Purchase Type For Sale
Square Footage 2,385 sqft
Price per Sqft $162
Subdivision Carrollwood Village Sec 01 Unit 03
MLS Listing ID T3203099
Sold Date 01/10/20
Bedrooms 4
Full Baths 2
Half Baths 1
Construction Status Inspections
HOA Fees $47/ann
HOA Y/N Yes
Year Built 1973
Annual Tax Amount $4,967
Lot Size 0.340 Acres
Acres 0.34
Property Description
Make this your HOME FOR THE HOLIDAY and the sellers are throwing in their golf cart to the lucky new owner at closing, a $7,000 value!!!! Welcome Home to Carrollwood Village, one of the most desirable suburban Tampa neighborhoods, known for their mature, tree lined streets and green spaces, centralized location, and most importantly pride of ownership! This farmhouse style home has been tastefully updated and is ready for a new family to call it home. Set back with a lush front yard and side loading garage, this home has lcurb appeal. Upon arrival you will notice the natural light shining in from all directions, new flooring throughout, new interior paint, custom molding, wood beams, updated kitchen and lighting, and an open, flowing floor plan. The kitchen features a granite island with built in cooktop, an abundance of cabinets, stainless steel appliances, and views of the backyard and pool from every window. A cozy fireplace with mantle can be enjoyed in the family room with vaulting ceilings. A formal dining/living room space keep with the traditional farmhouse appeal. One bedroom/office on the first floor along with a powder bath and laundry room. Upstairs is the master suite, complete with sitting area, updated bathroom with granite counters and newly designed shower. The secondary bathroom has been remodeled and secondary bedrooms are super spacious. The outdoor space of this home is a show stopper, open lanai, Olympic size pool, play set, and a huge, fully fenced backyard. See this one today!
Location
State FL
County Hillsborough
Community Carrollwood Village Sec 01 Unit 03
Zoning PD-MU
Rooms
Other Rooms Family Room
Interior
Interior Features Crown Molding, Solid Surface Counters, Tray Ceiling(s), Walk-In Closet(s)
Heating Central
Cooling Central Air
Flooring Ceramic Tile, Laminate
Fireplaces Type Wood Burning
Fireplace true
Appliance Dishwasher, Disposal, Microwave, Range, Range Hood, Refrigerator
Laundry Inside
Exterior
Exterior Feature Fence, Sliding Doors
Parking Features Driveway
Garage Spaces 2.0
Pool In Ground
Community Features Deed Restrictions, Playground, Sidewalks
Utilities Available Cable Connected, Public, Street Lights
Amenities Available Basketball Court, Park, Playground
Roof Type Shingle
Porch Rear Porch, Screened
Attached Garage true
Garage true
Private Pool Yes
Building
Lot Description Paved
Entry Level Two
Foundation Slab
Lot Size Range 1/4 Acre to 21779 Sq. Ft.
Sewer Public Sewer
Water Public
Architectural Style Contemporary
Structure Type Block,Brick,Siding
New Construction false
Construction Status Inspections
Schools
Elementary Schools Carrollwood-Hb
Middle Schools Adams-Hb
High Schools Chamberlain-Hb
Others
Pets Allowed Yes
Senior Community No
Ownership Fee Simple
Monthly Total Fees $47
Acceptable Financing Cash, Conventional, VA Loan
Membership Fee Required Required
Listing Terms Cash, Conventional, VA Loan
Special Listing Condition None
Read Less
Want to know what your home might be worth? Contact us for a FREE valuation!

Our team is ready to help you sell your home for the highest possible price ASAP

© 2024 My Florida Regional MLS DBA Stellar MLS. All Rights Reserved.
Bought with RE/MAX CAPITAL REALTY

GET MORE INFORMATION





