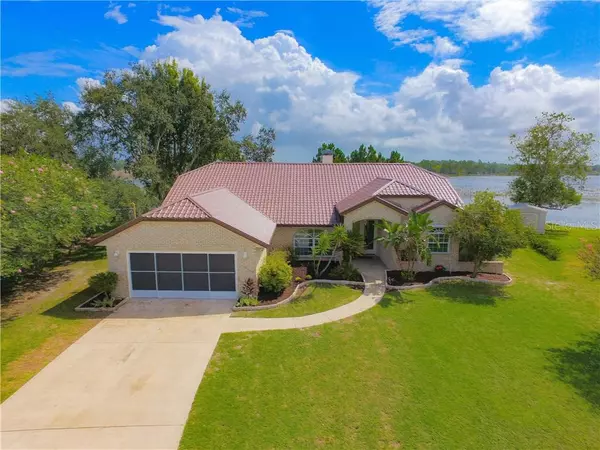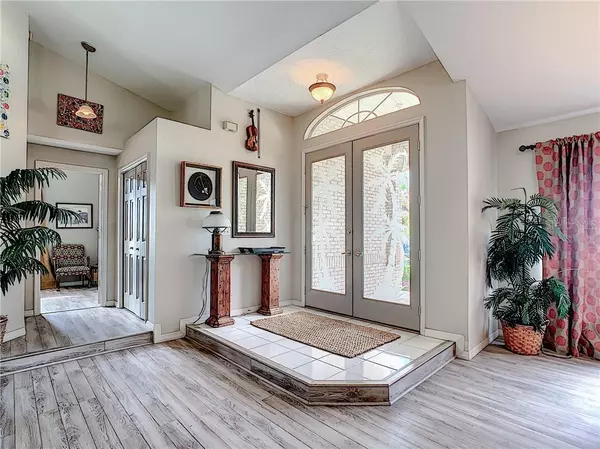$258,000
$252,300
2.3%For more information regarding the value of a property, please contact us for a free consultation.
2680 SHIPROCK CT Deltona, FL 32738
3 Beds
2 Baths
2,272 SqFt
Key Details
Sold Price $258,000
Property Type Single Family Home
Sub Type Single Family Residence
Listing Status Sold
Purchase Type For Sale
Square Footage 2,272 sqft
Price per Sqft $113
Subdivision Deltona Lakes Unit 41
MLS Listing ID V4909581
Sold Date 11/14/19
Bedrooms 3
Full Baths 2
Construction Status Financing
HOA Y/N No
Year Built 1992
Annual Tax Amount $4,642
Lot Size 0.420 Acres
Acres 0.42
Lot Dimensions 100x168
Property Description
This gorgeous, 3-bedroom 2-bath brick home offers a split, open concept. The vaulted ceilings throughout the house are sure to impress. Sitting on a quiet Cul-De-Sac, overlooking Lake Louise. This home offers over 2,200sq ft with a BRAND new metal roof, installed September of 2019. The roof comes with a transferable lifetime warranty. Several other wonderful features of this home are, hurricane shutters for all windows, garage screen and a 23x12 enclosed porch with a separate window A/C unit. The floor plan offers a beautiful fireplace that is open to the dining room, kitchen and great room. Get your fishing pole ready and enjoy the use of the lake.
Location
State FL
County Volusia
Community Deltona Lakes Unit 41
Zoning R-1AA
Rooms
Other Rooms Breakfast Room Separate, Family Room, Florida Room, Formal Dining Room Separate, Formal Living Room Separate
Interior
Interior Features Attic Fan, Cathedral Ceiling(s), Ceiling Fans(s), Eat-in Kitchen, High Ceilings, Kitchen/Family Room Combo, Open Floorplan, Skylight(s)
Heating Central, Heat Pump
Cooling Central Air, Wall/Window Unit(s)
Flooring Ceramic Tile, Laminate
Fireplaces Type Family Room, Living Room, Other
Furnishings Negotiable
Fireplace true
Appliance Cooktop, Dishwasher, Disposal, Dryer, Electric Water Heater, Exhaust Fan, Ice Maker, Microwave, Range, Refrigerator, Washer
Laundry Inside, Laundry Room
Exterior
Exterior Feature French Doors, Hurricane Shutters, Irrigation System, Lighting, Rain Gutters, Sidewalk, Sprinkler Metered
Parking Features Garage Door Opener
Garage Spaces 2.0
Utilities Available Cable Connected, Electricity Connected, Phone Available, Sewer Connected, Water Available
Waterfront Description Lake
View Y/N 1
Water Access 1
Water Access Desc Lake
View Trees/Woods, Water
Roof Type Metal
Porch Front Porch, Rear Porch, Screened
Attached Garage true
Garage true
Private Pool No
Building
Lot Description Level, Paved
Story 1
Entry Level One
Foundation Slab
Lot Size Range 1/4 Acre to 21779 Sq. Ft.
Sewer Septic Tank
Water Public
Architectural Style Traditional
Structure Type Brick,Concrete,Stucco
New Construction false
Construction Status Financing
Schools
Elementary Schools Osteen Elem
Middle Schools Heritage Middle
High Schools Pine Ridge High School
Others
Senior Community No
Ownership Fee Simple
Acceptable Financing Cash, Conventional, FHA, VA Loan
Listing Terms Cash, Conventional, FHA, VA Loan
Special Listing Condition None
Read Less
Want to know what your home might be worth? Contact us for a FREE valuation!

Our team is ready to help you sell your home for the highest possible price ASAP

© 2024 My Florida Regional MLS DBA Stellar MLS. All Rights Reserved.
Bought with WATSON REALTY CORP

GET MORE INFORMATION





