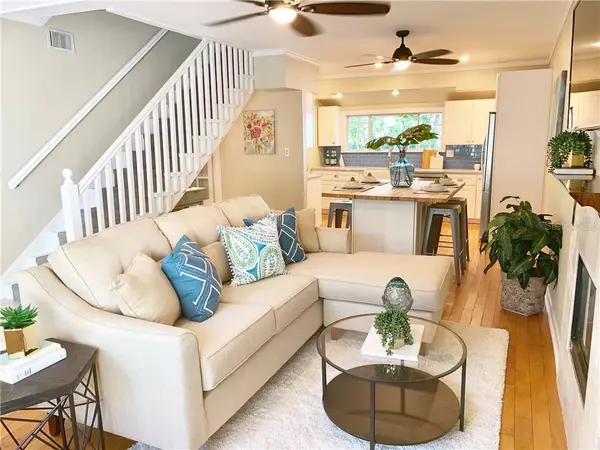$423,000
$499,900
15.4%For more information regarding the value of a property, please contact us for a free consultation.
129 20TH AVE N St Petersburg, FL 33704
3 Beds
3 Baths
1,365 SqFt
Key Details
Sold Price $423,000
Property Type Single Family Home
Sub Type Single Family Residence
Listing Status Sold
Purchase Type For Sale
Square Footage 1,365 sqft
Price per Sqft $309
Subdivision North Bay Heights
MLS Listing ID U8055382
Sold Date 02/18/20
Bedrooms 3
Full Baths 3
Construction Status Financing
HOA Y/N No
Year Built 1921
Annual Tax Amount $2,715
Lot Size 5,227 Sqft
Acres 0.12
Property Description
This recently renovated 1920’s Bungalow home has all the new upgrades you’re looking for while retaining that Old Northeast charm. The location is incredible, a few blocks to the waterfront, steps to Sunken Gardens and less than a mile to Beach Drive, you’re truly in the best neighborhood St. Pete has to offer. Upon entering the home you’ll find a completely remodeled kitchen with brand new Stainless steel appliances, gas range, marble countertops, farm sink and a butcher block seating area that seats six. This home sits away from the street, on an oversized lot with a large tropically landscaped front yard, a rare find in The Old NE. Downstairs you’ll also find a large bedroom or second living space with an ensuite bathroom and French doors leading to a beautifully shaded side deck, truly your own private oasis. You’ll also find a separate laundry room with brand new washer/dryer and a spacious bathroom, complete with a glass enclosed walk-in shower. An attached oversized garage and outdoor private shower complete the lower level. Upstairs you will find 2 large bedrooms with a walk-in closet and a balcony. You’ll also find an extra storage space and a full bathroom to complete this 3 bedroom/3 bath home. This home has original all wood floors and has been meticulously cared for by the previous owners.
Location
State FL
County Pinellas
Community North Bay Heights
Direction N
Rooms
Other Rooms Attic
Interior
Interior Features Crown Molding, Living Room/Dining Room Combo, Open Floorplan, Solid Wood Cabinets, Stone Counters
Heating Central, Electric
Cooling Central Air
Flooring Carpet, Wood
Fireplaces Type Gas, Family Room
Fireplace true
Appliance Dishwasher, Disposal, Dryer, Microwave, Range, Refrigerator, Washer
Laundry Inside
Exterior
Exterior Feature Balcony, Fence, Irrigation System, Outdoor Shower, Sidewalk
Garage Spaces 1.0
Utilities Available Cable Available, Cable Connected, Electricity Connected, Sprinkler Meter
View Garden
Roof Type Shingle
Attached Garage true
Garage true
Private Pool No
Building
Lot Description Street Brick
Entry Level Two
Foundation Crawlspace
Lot Size Range Up to 10,889 Sq. Ft.
Sewer Public Sewer
Water Public
Structure Type Siding,Wood Frame
New Construction false
Construction Status Financing
Others
Pets Allowed Yes
Senior Community No
Ownership Fee Simple
Acceptable Financing Cash, Conventional, VA Loan
Listing Terms Cash, Conventional, VA Loan
Special Listing Condition None
Read Less
Want to know what your home might be worth? Contact us for a FREE valuation!

Our team is ready to help you sell your home for the highest possible price ASAP

© 2024 My Florida Regional MLS DBA Stellar MLS. All Rights Reserved.
Bought with CHARLES RUTENBERG REALTY INC

GET MORE INFORMATION





