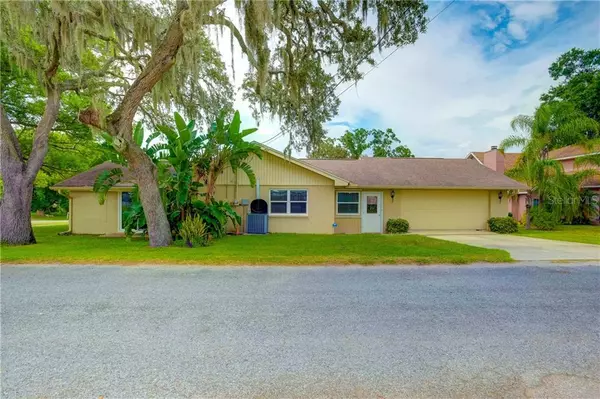$215,000
$215,000
For more information regarding the value of a property, please contact us for a free consultation.
5529 COOK ST New Port Richey, FL 34652
2 Beds
3 Baths
2,426 SqFt
Key Details
Sold Price $215,000
Property Type Single Family Home
Sub Type Single Family Residence
Listing Status Sold
Purchase Type For Sale
Square Footage 2,426 sqft
Price per Sqft $88
Subdivision Woodlawn
MLS Listing ID U8055416
Sold Date 12/19/19
Bedrooms 2
Full Baths 2
Half Baths 1
Construction Status Financing
HOA Y/N No
Year Built 1975
Annual Tax Amount $822
Lot Size 0.290 Acres
Acres 0.29
Property Description
Do you crave room to spread out and entertain your family and friends? The interior of this home boasts multiple living areas, including current billiard (bonus) room which could be converted to a new master suite, enclosed Florida room and formal dining with sunken living room. For outdoor enjoyment, lounge on the caged pool deck, grill or swim in your own private saltwater pool, while your children or pets romp in the fenced-in yard area! For the garage lovers, this extra-large 2-car garage houses the utility room with utility sink and workshop with additional storage, with a rear door to the pool deck… nothing better than a cool dip in the pool after working on your projects. Windows are newly replaced and hurricane shutters keep them secure during hurricane season. NO Flood Insurance required! 1-year Home Owner Warranty provided! If you are looking for a home with plenty of room to spread out, this is a home you must see!
Location
State FL
County Pasco
Community Woodlawn
Zoning R1MH
Rooms
Other Rooms Attic, Bonus Room, Family Room, Florida Room
Interior
Interior Features Ceiling Fans(s), Central Vaccum, Eat-in Kitchen, Kitchen/Family Room Combo, Living Room/Dining Room Combo, Thermostat, Walk-In Closet(s)
Heating Heat Pump
Cooling Central Air
Flooring Carpet, Ceramic Tile
Furnishings Unfurnished
Fireplace false
Appliance Dishwasher, Dryer, Electric Water Heater, Exhaust Fan, Ice Maker, Microwave, Range, Refrigerator, Washer
Laundry In Garage, Laundry Room
Exterior
Exterior Feature Fence, Hurricane Shutters, Lighting, Rain Gutters, Sliding Doors
Parking Features Circular Driveway, Driveway, Garage Door Opener, Garage Faces Side, Oversized, Workshop in Garage
Garage Spaces 2.0
Pool Auto Cleaner, Fiberglass, In Ground, Pool Sweep, Salt Water, Solar Cover
Utilities Available Cable Connected, Electricity Connected, Public
Roof Type Shingle
Porch Patio, Screened
Attached Garage true
Garage true
Private Pool Yes
Building
Lot Description Corner Lot, In County, Level, Paved, Unincorporated
Story 1
Entry Level One
Foundation Slab
Lot Size Range 1/4 Acre to 21779 Sq. Ft.
Sewer Septic Tank
Water Public
Architectural Style Traditional
Structure Type Block
New Construction false
Construction Status Financing
Schools
Elementary Schools Mittye P. Locke-Po
Middle Schools Gulf Middle-Po
High Schools Gulf High-Po
Others
Pets Allowed Yes
Senior Community No
Ownership Fee Simple
Acceptable Financing Cash, Conventional, FHA, VA Loan
Listing Terms Cash, Conventional, FHA, VA Loan
Special Listing Condition None
Read Less
Want to know what your home might be worth? Contact us for a FREE valuation!

Our team is ready to help you sell your home for the highest possible price ASAP

© 2024 My Florida Regional MLS DBA Stellar MLS. All Rights Reserved.
Bought with CHARLES RUTENBERG REALTY INC

GET MORE INFORMATION





