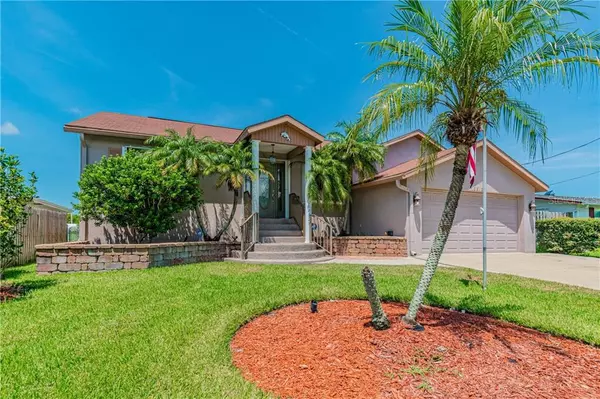$365,000
$370,000
1.4%For more information regarding the value of a property, please contact us for a free consultation.
12813 1ST ISLE Hudson, FL 34667
3 Beds
2 Baths
1,654 SqFt
Key Details
Sold Price $365,000
Property Type Single Family Home
Sub Type Single Family Residence
Listing Status Sold
Purchase Type For Sale
Square Footage 1,654 sqft
Price per Sqft $220
Subdivision Leisure Beach
MLS Listing ID W7815120
Sold Date 09/13/19
Bedrooms 3
Full Baths 2
Construction Status No Contingency
HOA Fees $3/ann
HOA Y/N Yes
Year Built 1987
Annual Tax Amount $3,830
Lot Size 6,534 Sqft
Acres 0.15
Property Description
Wow! Forget going on vacation. In this home, you'll ALWAYS be on vacation. Are you seeking your own waterfront tropical paradise? Look no further! This home has it all. This is a 3 bedroom, 2 bathroom, 2 car garage, with pool, fireplace, floating dock and 15,000 lb boat lift, situated on a wide canal, giving you easy access to the Gulf of Mexico. Beautifully updated throughout, as you walk in you'll be greeted with the view of an open floor-plan, kitchen / living room combo, and a wood-burning fireplace for those chilly winter nights. The kitchen boasts breathtaking custom hardwood cabinetry, quartz counter-tops with an island, and stainless steel appliances. Both bathrooms have been luxuriously updated with new porcelain tile, vanities and glass shower doors. But that's not all. The home has plantation shutters inside throughout, hurricane shutters outside, new water heater in 2015 and updated lighting and flooring throughout. If that's not enough, Flood insurance is only $500 a year due to this home sitting high and dry. Contact your local Real Estate expert today to schedule your private showing.
Location
State FL
County Pasco
Community Leisure Beach
Zoning R4
Interior
Interior Features Cathedral Ceiling(s), Ceiling Fans(s), Kitchen/Family Room Combo, Solid Wood Cabinets
Heating Central
Cooling Central Air
Flooring Carpet, Granite, Tile, Wood
Fireplaces Type Living Room, Wood Burning
Fireplace true
Appliance Built-In Oven, Cooktop, Dishwasher, Disposal, Dryer, Electric Water Heater, Exhaust Fan, Microwave, Refrigerator, Washer, Water Softener
Exterior
Exterior Feature Fence, Sliding Doors
Garage Spaces 2.0
Pool Above Ground, Screen Enclosure
Utilities Available BB/HS Internet Available, Public, Street Lights
Waterfront Description Canal - Saltwater
View Y/N 1
Water Access 1
Water Access Desc Canal - Saltwater
Roof Type Shingle
Attached Garage true
Garage true
Private Pool Yes
Building
Entry Level One
Foundation Slab
Lot Size Range Up to 10,889 Sq. Ft.
Sewer Public Sewer
Water Public
Structure Type Block,Stucco
New Construction false
Construction Status No Contingency
Others
Pets Allowed Yes
Senior Community No
Ownership Fee Simple
Monthly Total Fees $3
Acceptable Financing Cash, Conventional, FHA, VA Loan
Membership Fee Required Optional
Listing Terms Cash, Conventional, FHA, VA Loan
Special Listing Condition None
Read Less
Want to know what your home might be worth? Contact us for a FREE valuation!

Our team is ready to help you sell your home for the highest possible price ASAP

© 2024 My Florida Regional MLS DBA Stellar MLS. All Rights Reserved.
Bought with RE/MAX SUNSET REALTY

GET MORE INFORMATION





