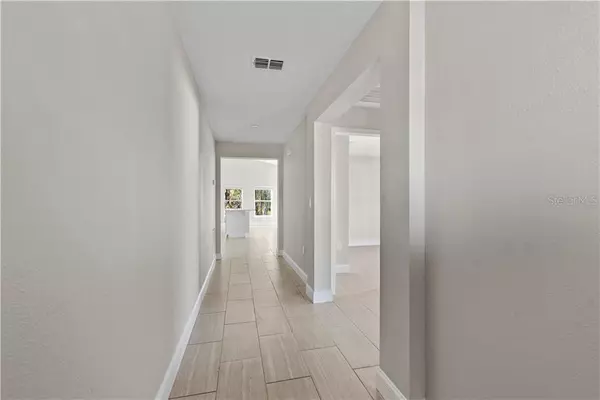$219,800
$219,800
For more information regarding the value of a property, please contact us for a free consultation.
1870 BAYPORT DR Deltona, FL 32738
3 Beds
2 Baths
1,590 SqFt
Key Details
Sold Price $219,800
Property Type Single Family Home
Sub Type Single Family Residence
Listing Status Sold
Purchase Type For Sale
Square Footage 1,590 sqft
Price per Sqft $138
Subdivision Deltona Lakes Unit 36
MLS Listing ID O5798889
Sold Date 09/30/19
Bedrooms 3
Full Baths 2
Construction Status Financing
HOA Y/N No
Year Built 2019
Annual Tax Amount $355
Lot Size 0.280 Acres
Acres 0.28
Lot Dimensions 90X125
Property Description
DELTONA NEW CONSTRUCTION!! One-floor living at its finest, every detail has been carefully planned with elegance and functionality in mind. Showcase Home boasts a gorgeous KITCHEN with 42 inch "NICE SHAKER" CABINETRY with SOFT CLOSE HINGES, striking QUARTZ countertops, STAINLESS STEEL appliances, RECESSED LIGHTING, and EXTENDED ISLAND with sink and plenty of space for seating! This
sparkling home offers an aura of modern sophistication -- while yet in a totally relaxed atmosphere and also features an OPEN FLOOR PLAN along with high CEILINGS, and beautiful PORCELAIN TILE throughout the entire home! An envious OWNERS RETREAT awaits... OVERSIZED Master bedroom with RECESSED LIGHTING and sizable WALK-IN CLOSET. Master bathroom has DOUBLE VANITY, QUARTZ countertops, and "NICE SHAKER" CABINETRY. Bathrooms feature FLOOR TO CEILING Tiling! WOW! Get your new construction home with all the upgrades. Measurements must be verified by buyer. Different Locations Available.
Location
State FL
County Volusia
Community Deltona Lakes Unit 36
Zoning 01R
Interior
Interior Features Ceiling Fans(s), High Ceilings, Kitchen/Family Room Combo, Open Floorplan, Solid Wood Cabinets, Split Bedroom, Stone Counters, Thermostat, Vaulted Ceiling(s), Walk-In Closet(s)
Heating Central
Cooling Central Air
Flooring Ceramic Tile
Fireplace false
Appliance Dishwasher, Disposal, Microwave, Range, Refrigerator
Exterior
Exterior Feature Sliding Doors
Parking Features Driveway
Garage Spaces 2.0
Utilities Available Cable Available, Public
Roof Type Shingle
Attached Garage true
Garage true
Private Pool No
Building
Lot Description Corner Lot, City Limits, Level, Near Public Transit, Paved
Entry Level One
Foundation Slab
Lot Size Range 1/4 Acre to 21779 Sq. Ft.
Sewer Septic Tank
Water Public
Structure Type Block,Stucco
New Construction true
Construction Status Financing
Others
Senior Community No
Ownership Fee Simple
Acceptable Financing Cash, Conventional, FHA, VA Loan
Membership Fee Required None
Listing Terms Cash, Conventional, FHA, VA Loan
Special Listing Condition None
Read Less
Want to know what your home might be worth? Contact us for a FREE valuation!

Our team is ready to help you sell your home for the highest possible price ASAP

© 2024 My Florida Regional MLS DBA Stellar MLS. All Rights Reserved.
Bought with NATIONAL REAL ESTATE LLC

GET MORE INFORMATION





