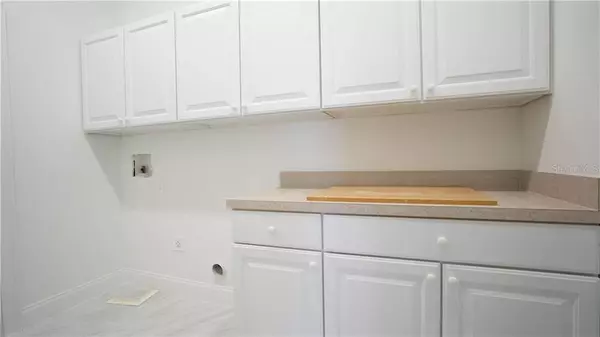$399,990
$399,990
For more information regarding the value of a property, please contact us for a free consultation.
225 W SEMINOLE BLVD #602 Sanford, FL 32771
4 Beds
4 Baths
3,262 SqFt
Key Details
Sold Price $399,990
Property Type Condo
Sub Type Condominium
Listing Status Sold
Purchase Type For Sale
Square Footage 3,262 sqft
Price per Sqft $122
Subdivision Gateway At Riverwalk A Condo Third Amd
MLS Listing ID O5797394
Sold Date 12/06/19
Bedrooms 4
Full Baths 4
Construction Status Appraisal,Inspections
HOA Fees $831/mo
HOA Y/N Yes
Year Built 2007
Annual Tax Amount $6,717
Lot Size 435 Sqft
Acres 0.01
Property Description
Gateway at Riverwalk is Downtown Sanfords exclusive luxury condominium development. Featuring breathtaking views and an incredibly location near City Hall, the hospital and the Seminole County Courthouse this condo is the perfect 4 BEDROOM 4 FULL BATHROOM home you're looking for. You are walking distance from restaurants, shops, the playground and the famous marina. This home has been newly completed with NEW gorgeous MARBLE tile flooring, brand new paint, a huge kitchen featuring and island and granite countertops with stainles steel appliances and spacious laundry room. All bathrooms have granite countertops as well. The master and the second master suite both feature dual sinks and a spacious bathroom. Entertain, have a meal or simply enjoy the balcony with prime views of Lake Monroe. This home does come with a very coveted covered garage spot as well. This home has never been lived before! Make an appointment today to be the first! CLICK THROUGH THE PHOTOS TO VIEW YOUR NEXT HOME!
Location
State FL
County Seminole
Community Gateway At Riverwalk A Condo Third Amd
Zoning SC3
Rooms
Other Rooms Family Room, Great Room, Interior In-Law Suite
Interior
Interior Features Elevator, High Ceilings, Kitchen/Family Room Combo, Living Room/Dining Room Combo, Open Floorplan, Solid Surface Counters, Walk-In Closet(s)
Heating Central
Cooling Central Air, Mini-Split Unit(s)
Flooring Ceramic Tile, Marble
Fireplace false
Appliance Convection Oven, Microwave, Other
Laundry Inside, Laundry Room
Exterior
Exterior Feature Balcony, Lighting, Sliding Doors
Parking Features Assigned, Covered, Reserved, Under Building
Community Features Deed Restrictions, Fitness Center, Waterfront
Utilities Available Cable Available, Electricity Connected, Other, Public, Street Lights
Waterfront Description Lake
View Y/N 1
View Water
Roof Type Membrane,Other
Attached Garage false
Garage false
Private Pool No
Building
Story 6
Entry Level One
Foundation Slab
Sewer Public Sewer
Water Public
Structure Type Block,Stone,Stucco
New Construction false
Construction Status Appraisal,Inspections
Others
Pets Allowed Size Limit, Yes
HOA Fee Include Maintenance Structure,Maintenance Grounds,Other,Sewer,Trash,Water
Senior Community No
Pet Size Small (16-35 Lbs.)
Ownership Fee Simple
Monthly Total Fees $831
Acceptable Financing Cash, Conventional
Membership Fee Required Required
Listing Terms Cash, Conventional
Special Listing Condition None
Read Less
Want to know what your home might be worth? Contact us for a FREE valuation!

Our team is ready to help you sell your home for the highest possible price ASAP

© 2024 My Florida Regional MLS DBA Stellar MLS. All Rights Reserved.
Bought with BHHS FLORIDA REALTY

GET MORE INFORMATION





