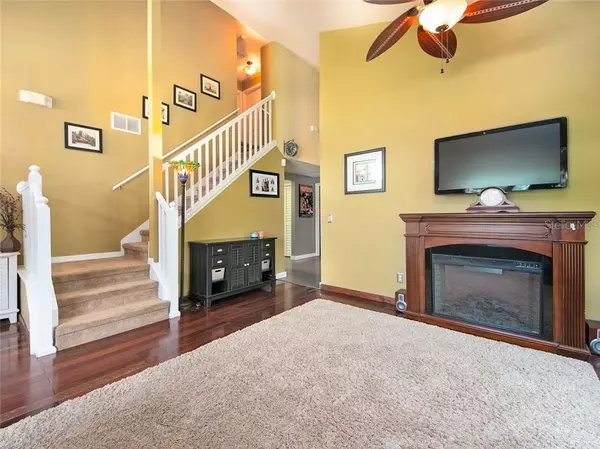$260,000
$270,000
3.7%For more information regarding the value of a property, please contact us for a free consultation.
181 SCRUB JAY WAY Davenport, FL 33896
5 Beds
4 Baths
2,410 SqFt
Key Details
Sold Price $260,000
Property Type Single Family Home
Sub Type Single Family Residence
Listing Status Sold
Purchase Type For Sale
Square Footage 2,410 sqft
Price per Sqft $107
Subdivision Sandy Ridge Ph 01
MLS Listing ID O5787231
Sold Date 09/20/19
Bedrooms 5
Full Baths 4
Construction Status Inspections
HOA Fees $140/qua
HOA Y/N Yes
Year Built 2005
Annual Tax Amount $2,636
Lot Size 5,662 Sqft
Acres 0.13
Property Description
Beautifully kept family home with many upgrades
There's a large living room as you enter and a family room beyond with an open plan, remodelled kitchen with stone counter tops, 42in Martha Stewart cabinets, stainless steel MayTag and Kitchen Aid appliances including a double oven, and new porcelain flooring. The family room steps out onto the large westerly facing pool deck and covered lanai from where you can see the sunset and which overlooks peaceful conservation. The family room also has a beautiful Tiffany glass ceiling fan
There are 4 full bathrooms, the 2 masters have shower stall and garden tubs and the 2 family ones have large walk in showers. All windows have 3M energy saving, thermal film installed.
The second floor master bedroom has a remodelled walk in closet and there's ceiling fans in each room.
The pool heater was replaced in 2018 and the water heater in 2016
Comes unfurnished
Location
State FL
County Polk
Community Sandy Ridge Ph 01
Interior
Interior Features Built-in Features, Cathedral Ceiling(s), Ceiling Fans(s), Eat-in Kitchen, High Ceilings, Kitchen/Family Room Combo, Stone Counters, Vaulted Ceiling(s), Walk-In Closet(s), Window Treatments
Heating Central
Cooling Central Air
Flooring Bamboo, Carpet, Ceramic Tile, Laminate
Fireplace false
Appliance Convection Oven, Dishwasher, Disposal, Dryer, Electric Water Heater, Freezer, Microwave, Range, Refrigerator, Washer
Exterior
Exterior Feature Irrigation System, Lighting, Sidewalk, Sliding Doors
Garage Spaces 1.0
Community Features Deed Restrictions, Playground, Sidewalks
Utilities Available BB/HS Internet Available, Cable Connected, Electricity Connected, Public, Street Lights
View Trees/Woods
Roof Type Shingle
Porch Screened
Attached Garage true
Garage true
Private Pool Yes
Building
Lot Description In County, Sidewalk
Entry Level Two
Foundation Slab
Lot Size Range Up to 10,889 Sq. Ft.
Sewer Public Sewer
Water Public
Architectural Style Florida
Structure Type Block,Stucco
New Construction false
Construction Status Inspections
Others
Pets Allowed Yes
HOA Fee Include Cable TV,Maintenance Grounds,Security
Senior Community No
Ownership Fee Simple
Monthly Total Fees $140
Membership Fee Required Required
Special Listing Condition None
Read Less
Want to know what your home might be worth? Contact us for a FREE valuation!

Our team is ready to help you sell your home for the highest possible price ASAP

© 2025 My Florida Regional MLS DBA Stellar MLS. All Rights Reserved.
Bought with LA ROSA REALTY, LLC
GET MORE INFORMATION





