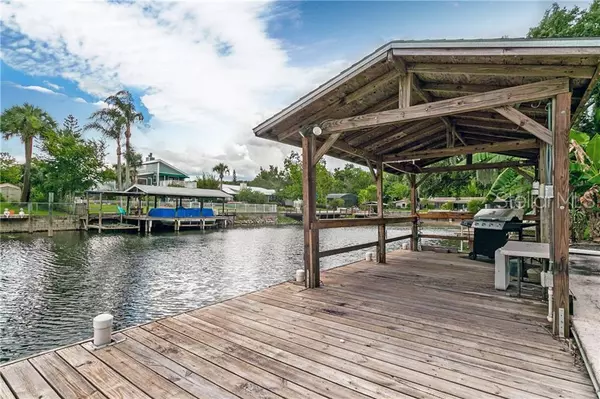$402,500
$414,900
3.0%For more information regarding the value of a property, please contact us for a free consultation.
1731 MISSOURI AVE Sanford, FL 32771
3 Beds
2 Baths
1,836 SqFt
Key Details
Sold Price $402,500
Property Type Single Family Home
Sub Type Single Family Residence
Listing Status Sold
Purchase Type For Sale
Square Footage 1,836 sqft
Price per Sqft $219
Subdivision St Johns River Estates
MLS Listing ID O5791129
Sold Date 08/30/19
Bedrooms 3
Full Baths 2
Construction Status Appraisal,Financing,Inspections
HOA Y/N No
Year Built 1988
Annual Tax Amount $2,624
Lot Size 9,583 Sqft
Acres 0.22
Property Description
St. Johns River life! This 3 bed 2 bath home offers Florida living at its finest. This home is located on a quiet dead end street with wooded land/ no neighbors across the street. This home is light and bright with fabulous views of the River. The living room is open with high ceilings, an electric fire place, and sliding doors which lead out to the gigantic screened porch where you can soak in your hot tub and enjoy the river. Bring your boat and your fishing gear because right off your back porch is a wood deck, and concrete seawall directly on the canal leading out to the St. John’s River. This updated kitchen has gorgeous quartz counter tops, and soft close cabinetry. Transferable termite bond, Roof replaced in 2005, re-plumbed 1998, Dock rebuilt in 2015 with original pylons left for option of boat lift, Kitchen & both baths remodeled in 2017, Skylights replaced & re-sealed 2018. Schedule your private showing today to take full advantage of the Florida lifestyle this summer!
Location
State FL
County Seminole
Community St Johns River Estates
Zoning R-1AA
Rooms
Other Rooms Family Room, Inside Utility
Interior
Interior Features Ceiling Fans(s), Eat-in Kitchen, Open Floorplan, Skylight(s), Solid Wood Cabinets, Stone Counters, Walk-In Closet(s), Window Treatments
Heating Central
Cooling Central Air
Flooring Ceramic Tile
Fireplaces Type Electric, Family Room
Furnishings Unfurnished
Fireplace true
Appliance Dishwasher, Microwave, Range, Refrigerator
Laundry Inside
Exterior
Exterior Feature Irrigation System, Outdoor Shower, Rain Gutters, Sliding Doors
Parking Features Garage Door Opener
Garage Spaces 2.0
Utilities Available Cable Connected, Electricity Connected, Sprinkler Well
Waterfront Description Canal - Freshwater
View Y/N 1
Water Access 1
Water Access Desc Canal - Freshwater,River
View Trees/Woods, Water
Roof Type Shingle
Porch Deck, Rear Porch, Screened
Attached Garage true
Garage true
Private Pool No
Building
Lot Description In County, Level, Street Dead-End, Paved
Entry Level One
Foundation Slab
Lot Size Range 1/4 Acre to 21779 Sq. Ft.
Sewer Septic Tank
Water Well
Architectural Style Contemporary
Structure Type Block,Brick,Stucco
New Construction false
Construction Status Appraisal,Financing,Inspections
Schools
Elementary Schools Wilson Elementary
Middle Schools Sanford Middle
High Schools Seminole High
Others
Pets Allowed Yes
Senior Community No
Ownership Fee Simple
Acceptable Financing Cash, Conventional, FHA, VA Loan
Listing Terms Cash, Conventional, FHA, VA Loan
Special Listing Condition None
Read Less
Want to know what your home might be worth? Contact us for a FREE valuation!

Our team is ready to help you sell your home for the highest possible price ASAP

© 2024 My Florida Regional MLS DBA Stellar MLS. All Rights Reserved.
Bought with CHARLES RUTENBERG REALTY ORLANDO

GET MORE INFORMATION





