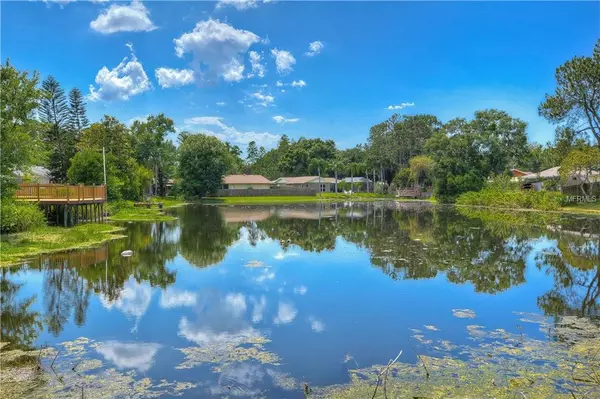$280,000
$300,000
6.7%For more information regarding the value of a property, please contact us for a free consultation.
14314 FARMINGTON BLVD Tampa, FL 33625
3 Beds
2 Baths
1,543 SqFt
Key Details
Sold Price $280,000
Property Type Single Family Home
Sub Type Single Family Residence
Listing Status Sold
Purchase Type For Sale
Square Footage 1,543 sqft
Price per Sqft $181
Subdivision Carrollwood Meadows Unit 1
MLS Listing ID T3175657
Sold Date 07/01/19
Bedrooms 3
Full Baths 2
Construction Status Appraisal,Financing,Inspections
HOA Fees $1/ann
HOA Y/N Yes
Year Built 1977
Annual Tax Amount $2,329
Lot Size 9,583 Sqft
Acres 0.22
Property Description
IMMACULATE UPDATED POOL HOME! Gorgeous Kitchen with ample storage, stainless steel appliances, granite counter top and breakfast
bar. The Dining Room is family sized and overlooks the pool. This flexible floor plan offers a large Great Room with sliding door to the pool,
plus a family room, 3 large bedrooms, with walk in closet in master. Both bathrooms have been updated. Newer items in the home include,
HVAC system, water Treatment System, Gourmet Kitchen, Updated Baths, All new windows and sliding doors, plus New Roof, 6 just moths old. Improvements include some handicap modifications. The exterior features a covered lanai and a beautiful pool overlooking a small lake . A perfect place to enjoy the beautiful sunsets! Great Location. Close to all major roads, the airport and just a short distance to the beach!
Location
State FL
County Hillsborough
Community Carrollwood Meadows Unit 1
Zoning RSC-6
Rooms
Other Rooms Attic, Family Room, Great Room
Interior
Interior Features Crown Molding, Kitchen/Family Room Combo, L Dining, Open Floorplan, Solid Wood Cabinets, Stone Counters, Walk-In Closet(s), Window Treatments
Heating Central, Electric
Cooling Central Air
Flooring Ceramic Tile
Fireplace false
Appliance Dishwasher, Disposal, Electric Water Heater, Microwave, Range, Refrigerator, Water Filtration System
Laundry In Garage
Exterior
Exterior Feature Sliding Doors
Garage Spaces 2.0
Pool Gunite, In Ground, Pool Sweep, Screen Enclosure, Tile
Community Features Park, Playground, Sidewalks, Tennis Courts
Utilities Available BB/HS Internet Available, Cable Connected, Electricity Connected, Phone Available, Sewer Connected, Underground Utilities
Waterfront Description Lake
View Y/N 1
Water Access 1
Water Access Desc Lake
View Water
Roof Type Shingle
Porch Covered, Deck, Front Porch, Screened
Attached Garage true
Garage true
Private Pool Yes
Building
Lot Description In County
Entry Level One
Foundation Slab
Lot Size Range Up to 10,889 Sq. Ft.
Sewer Public Sewer
Water Public
Architectural Style Florida, Ranch
Structure Type Block,Stucco
New Construction false
Construction Status Appraisal,Financing,Inspections
Schools
Elementary Schools Citrus Park-Hb
Middle Schools Sergeant Smith Middle-Hb
High Schools Sickles-Hb
Others
Pets Allowed Yes
Senior Community No
Ownership Fee Simple
Monthly Total Fees $1
Acceptable Financing Cash, Conventional, FHA, VA Loan
Membership Fee Required Optional
Listing Terms Cash, Conventional, FHA, VA Loan
Special Listing Condition None
Read Less
Want to know what your home might be worth? Contact us for a FREE valuation!

Our team is ready to help you sell your home for the highest possible price ASAP

© 2024 My Florida Regional MLS DBA Stellar MLS. All Rights Reserved.
Bought with CENTURY 21 BEGGINS

GET MORE INFORMATION





