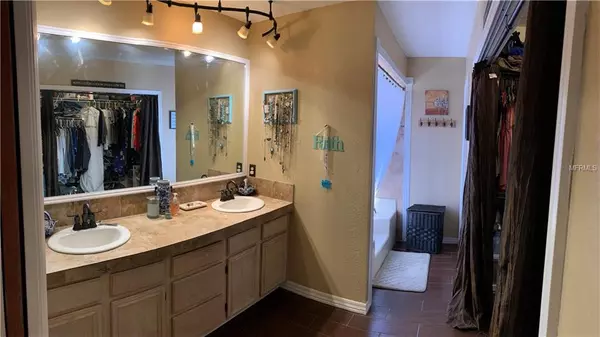$215,000
$210,000
2.4%For more information regarding the value of a property, please contact us for a free consultation.
803 ARIETTA CIR Auburndale, FL 33823
3 Beds
2 Baths
1,637 SqFt
Key Details
Sold Price $215,000
Property Type Single Family Home
Sub Type Single Family Residence
Listing Status Sold
Purchase Type For Sale
Square Footage 1,637 sqft
Price per Sqft $131
Subdivision Arietta Hills
MLS Listing ID P4905988
Sold Date 07/05/19
Bedrooms 3
Full Baths 2
Construction Status Appraisal,Financing,Inspections
HOA Y/N No
Year Built 1989
Annual Tax Amount $620
Lot Size 10,018 Sqft
Acres 0.23
Property Description
Spotlight home in established, quiet neighborhood off of 559 on the North side of Auburndale loaded with curb appeal. Come take a look at this 3/2 cozy home that features an open split floor plan with a real wood burning fireplace. Spacious kitchen with tiled countertops and pass-thru window to living room. Large garden tub in master bath along with ample walk-in closet space. The back yard features a children's playhouse and an above ground pool. Bonus - the Florida room is air conditioned. Only 30 minutes to Disney yet close enough to the Auburndale amenities to truly feel at home out of the major traffic. Priced To Sell!!! Don't miss your perfect opportunity from all perspectives for the first time home buyer, profitable investment property and/or the perfect vacation home.
Location
State FL
County Polk
Community Arietta Hills
Zoning R-1
Interior
Interior Features Ceiling Fans(s), Eat-in Kitchen, High Ceilings, Open Floorplan, Split Bedroom, Vaulted Ceiling(s)
Heating Central
Cooling Central Air
Flooring Tile, Wood
Furnishings Unfurnished
Fireplace true
Appliance Dishwasher, Dryer, Electric Water Heater, Microwave, Range, Range Hood, Refrigerator, Washer
Laundry In Garage
Exterior
Exterior Feature Fence
Garage Spaces 2.0
Pool Above Ground
Utilities Available BB/HS Internet Available, Electricity Connected, Public
Roof Type Shingle
Attached Garage false
Garage true
Private Pool Yes
Building
Entry Level One
Foundation Slab
Lot Size Range Up to 10,889 Sq. Ft.
Sewer Septic Tank
Water Public
Structure Type Block,Stucco
New Construction false
Construction Status Appraisal,Financing,Inspections
Others
Pets Allowed Yes
Senior Community No
Ownership Fee Simple
Acceptable Financing Cash, Conventional, FHA, VA Loan
Listing Terms Cash, Conventional, FHA, VA Loan
Special Listing Condition None
Read Less
Want to know what your home might be worth? Contact us for a FREE valuation!

Our team is ready to help you sell your home for the highest possible price ASAP

© 2025 My Florida Regional MLS DBA Stellar MLS. All Rights Reserved.
Bought with BETTER HOMES AND GARDENS REAL ESTATE BY DESIGN
GET MORE INFORMATION





