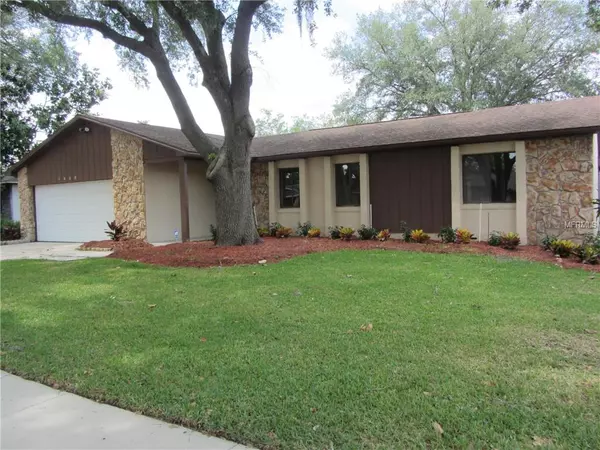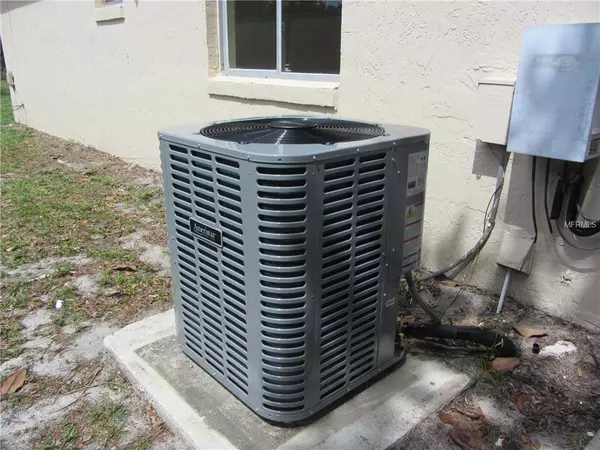$275,000
$279,900
1.8%For more information regarding the value of a property, please contact us for a free consultation.
1660 GLADIOLAS DR Winter Park, FL 32792
3 Beds
2 Baths
1,647 SqFt
Key Details
Sold Price $275,000
Property Type Single Family Home
Sub Type Single Family Residence
Listing Status Sold
Purchase Type For Sale
Square Footage 1,647 sqft
Price per Sqft $166
Subdivision Garden Lake Estates Unit 1
MLS Listing ID O5782325
Sold Date 02/07/20
Bedrooms 3
Full Baths 2
Construction Status Appraisal,Financing,Inspections
HOA Y/N No
Year Built 1980
Annual Tax Amount $2,650
Lot Size 0.290 Acres
Acres 0.29
Property Description
Stop the car!!! You do not want to miss this newly remodeled home! It is just waiting for its new family to move on in! Updates include new knockdown on ceilings, freshly painted interior and exterior, brand new ceramic tile throughout, updated kitchen with granite countertops, new cabinets, new lighting and new appliances, new toilets and vanities in both bathrooms,some fresh landscaping, and brand new air conditioner and thermostat!!! Wow!! Plus, this home is located in a very desirable highly rated school zone, convenient to shopping, restaurants and parks. It is closely located to the 417 for that commute to work or to the theme parks! Make your appointment today to come and see this beauty!!
Location
State FL
County Seminole
Community Garden Lake Estates Unit 1
Zoning R-1
Interior
Interior Features Ceiling Fans(s), Split Bedroom, Stone Counters, Thermostat, Walk-In Closet(s)
Heating Central
Cooling Central Air
Flooring Ceramic Tile
Furnishings Unfurnished
Fireplace false
Appliance Dishwasher, Disposal, Electric Water Heater, Microwave, Range, Refrigerator
Laundry In Garage
Exterior
Exterior Feature Fence, Irrigation System, Sidewalk, Sliding Doors
Garage Spaces 2.0
Utilities Available Public, Street Lights
Roof Type Shingle
Porch Covered, Screened
Attached Garage true
Garage true
Private Pool No
Building
Lot Description In County, Level, Sidewalk, Paved
Entry Level One
Foundation Slab
Lot Size Range 1/4 Acre to 21779 Sq. Ft.
Sewer Public Sewer
Water Public
Architectural Style Traditional
Structure Type Block,Stucco
New Construction false
Construction Status Appraisal,Financing,Inspections
Schools
Elementary Schools Red Bug Elementary
Middle Schools Tuskawilla Middle
High Schools Lake Howell High
Others
Pets Allowed Yes
Senior Community No
Ownership Fee Simple
Acceptable Financing Cash, Conventional, FHA, VA Loan
Membership Fee Required None
Listing Terms Cash, Conventional, FHA, VA Loan
Special Listing Condition None
Read Less
Want to know what your home might be worth? Contact us for a FREE valuation!

Our team is ready to help you sell your home for the highest possible price ASAP

© 2024 My Florida Regional MLS DBA Stellar MLS. All Rights Reserved.
Bought with EXP REALTY LLC

GET MORE INFORMATION





