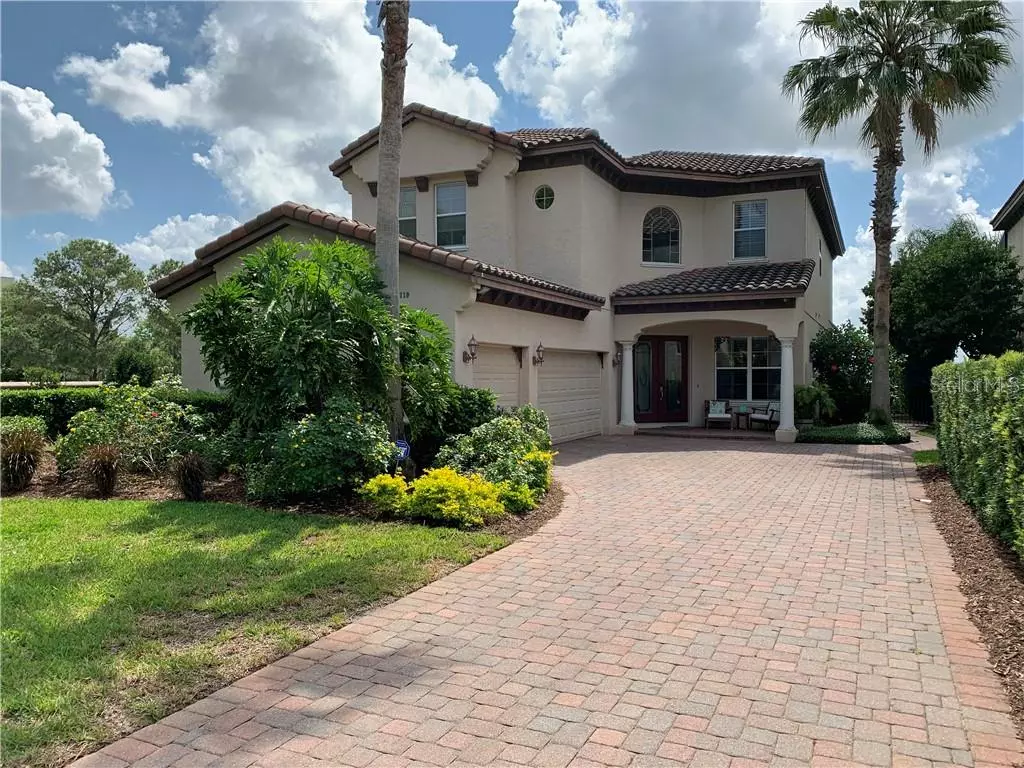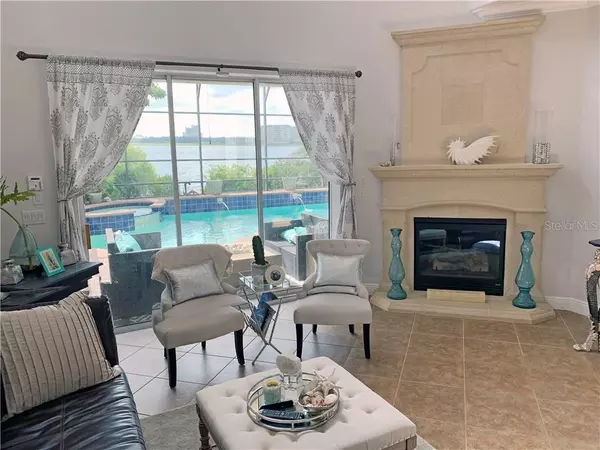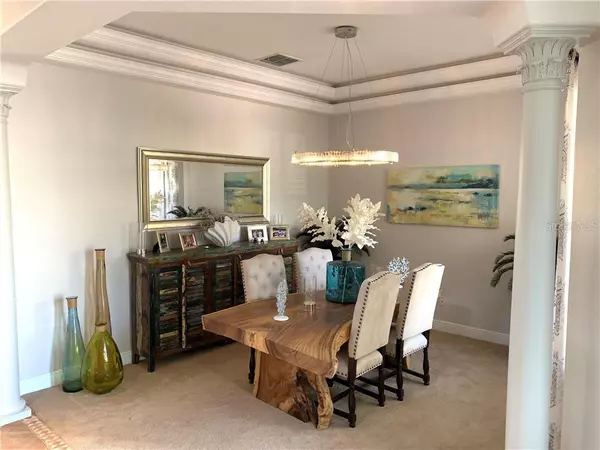$875,000
$899,900
2.8%For more information regarding the value of a property, please contact us for a free consultation.
8119 VIA ROSA Orlando, FL 32836
4 Beds
5 Baths
3,316 SqFt
Key Details
Sold Price $875,000
Property Type Single Family Home
Sub Type Single Family Residence
Listing Status Sold
Purchase Type For Sale
Square Footage 3,316 sqft
Price per Sqft $263
Subdivision Vizcaya
MLS Listing ID O5781436
Sold Date 01/15/20
Bedrooms 4
Full Baths 4
Half Baths 1
Construction Status Appraisal,Financing
HOA Fees $229/qua
HOA Y/N Yes
Year Built 2004
Annual Tax Amount $10,348
Lot Size 0.530 Acres
Acres 0.53
Property Description
Back on the Market: Luxury Lakefront Estate home, with Private Dock, Pool/Heated Spa and in a Guard Gated 24/7 Community. This home was built by the award winning Reiche Silliman, in Vizcaya, located in the heart of Dr. Phillips. Split floor plan, 4 bedroom, 4 and a half bath custom home, features a three-car garage, 2 master suites on the first and second floor, large bonus room, wired sound throughout, tile floors, screen enclosed pool & spa, crown moldings, gas fireplace, high ceilings, central vacuum system and a security system equipped with cameras and monitors. The home is at the end of a cul-du-sac, one of the deepest & widest home site in Mirabella/Vizcaya, paver driveway, mature shade trees, Avocado & Lime tree, plus fenced back yard. Location is everything! Enjoy spectacular sunsets and nightly fireworks from your private dock. On the lake, you can fish, boat, paddle board, kayaking, slalom course, water & jet ski. Easy access and walking distances to All amenities - shopping, upscale dining and “Restaurant Row”. You are minutes from Disney, Universal, Sea World, and other attractions. The only thing missing is you, make your appointment now.
Location
State FL
County Orange
Community Vizcaya
Zoning P-D
Rooms
Other Rooms Attic, Bonus Room, Formal Dining Room Separate, Great Room, Inside Utility
Interior
Interior Features Built-in Features, Ceiling Fans(s), Central Vaccum, Eat-in Kitchen, High Ceilings, Open Floorplan, Solid Wood Cabinets, Split Bedroom, Stone Counters, Tray Ceiling(s), Walk-In Closet(s)
Heating Central, Electric
Cooling Central Air
Flooring Ceramic Tile
Fireplaces Type Gas
Furnishings Unfurnished
Fireplace true
Appliance Built-In Oven, Cooktop, Dishwasher, Disposal, Dryer, Microwave, Range Hood, Refrigerator
Exterior
Exterior Feature Fence, Irrigation System, Lighting, Sidewalk, Sliding Doors
Parking Features Driveway
Garage Spaces 3.0
Pool Child Safety Fence, Gunite, In Ground, Lighting, Pool Sweep, Screen Enclosure
Community Features Deed Restrictions, Gated, Sidewalks
Utilities Available Cable Available, Electricity Available, Propane, Public, Street Lights, Water Available
Amenities Available Gated, Security
Waterfront Description Lake
View Y/N 1
Water Access 1
Water Access Desc Lake
View Pool, Water
Roof Type Tile
Porch Covered, Front Porch, Patio, Screened
Attached Garage true
Garage true
Private Pool Yes
Building
Lot Description Sidewalk, Street Dead-End, Paved, Private
Story 2
Entry Level Two
Foundation Slab
Lot Size Range 1/2 Acre to 1 Acre
Builder Name Reiche Silliman
Sewer Public Sewer
Water Public
Architectural Style Spanish/Mediterranean
Structure Type Block,Stucco
New Construction false
Construction Status Appraisal,Financing
Schools
Elementary Schools Bay Meadows Elem
Middle Schools Southwest Middle
High Schools Dr. Phillips High
Others
Pets Allowed Yes
HOA Fee Include 24-Hour Guard,Maintenance Grounds,Management,Private Road,Security
Senior Community No
Ownership Fee Simple
Monthly Total Fees $229
Acceptable Financing Cash, Conventional
Membership Fee Required Required
Listing Terms Cash, Conventional
Num of Pet 2
Special Listing Condition None
Read Less
Want to know what your home might be worth? Contact us for a FREE valuation!

Our team is ready to help you sell your home for the highest possible price ASAP

© 2024 My Florida Regional MLS DBA Stellar MLS. All Rights Reserved.
Bought with MAINFRAME REAL ESTATE

GET MORE INFORMATION





