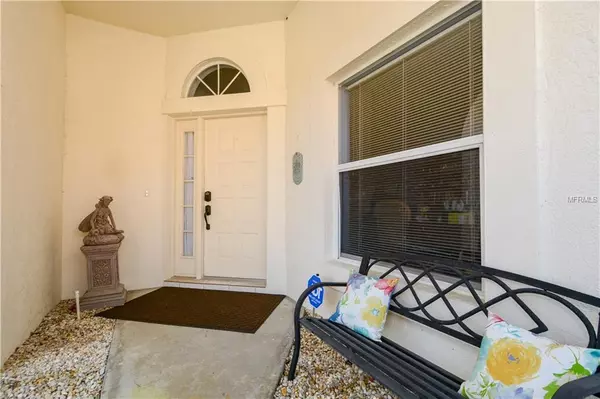$248,000
$279,000
11.1%For more information regarding the value of a property, please contact us for a free consultation.
4126 MURFIELD DR E Bradenton, FL 34203
2 Beds
2 Baths
1,832 SqFt
Key Details
Sold Price $248,000
Property Type Single Family Home
Sub Type Single Family Residence
Listing Status Sold
Purchase Type For Sale
Square Footage 1,832 sqft
Price per Sqft $135
Subdivision Peridia Unit Four
MLS Listing ID A4434563
Sold Date 06/20/19
Bedrooms 2
Full Baths 2
Construction Status Financing
HOA Fees $258/qua
HOA Y/N Yes
Year Built 1991
Annual Tax Amount $3,455
Lot Size 6,534 Sqft
Acres 0.15
Property Description
Charming updated and maintenance free patio home located on the 6th Tee. Updated kitchen with quartz countertops, stainless steel appliances and much more. Open living area with a view of the golf course. Peridia Golf and /country club offers an 18 hole golf course, tennis, heated pool, pickleball and country club with restaurant and bar. HOA fees - $774.00 quarterly, Lawn Care $267.00 quarterly, Yearly food and beverage $450.00 and a one time Capital contribution 1210.00
Location
State FL
County Manatee
Community Peridia Unit Four
Zoning PD-R
Direction E
Interior
Interior Features Ceiling Fans(s), Eat-in Kitchen, Vaulted Ceiling(s), Walk-In Closet(s), Wet Bar
Heating Central
Cooling Central Air
Flooring Ceramic Tile
Furnishings Unfurnished
Fireplace false
Appliance Dishwasher, Disposal, Dryer, Microwave, Range, Refrigerator, Washer
Laundry Inside
Exterior
Exterior Feature Sliding Doors
Garage Spaces 2.0
Community Features Deed Restrictions, Golf, Pool, Sidewalks, Tennis Courts
Utilities Available Cable Connected
Amenities Available Clubhouse
View Golf Course
Roof Type Tile
Porch Enclosed
Attached Garage true
Garage true
Private Pool No
Building
Entry Level One
Foundation Slab
Lot Size Range Up to 10,889 Sq. Ft.
Sewer Public Sewer
Water Public
Structure Type Block,Stucco
New Construction false
Construction Status Financing
Schools
Elementary Schools William H. Bashaw Elementary
Middle Schools Sara Scott Harllee Middle
High Schools Braden River High
Others
Pets Allowed Yes
HOA Fee Include Pool
Senior Community No
Ownership Fee Simple
Monthly Total Fees $347
Acceptable Financing Cash, Conventional, FHA, VA Loan
Membership Fee Required Required
Listing Terms Cash, Conventional, FHA, VA Loan
Special Listing Condition None
Read Less
Want to know what your home might be worth? Contact us for a FREE valuation!

Our team is ready to help you sell your home for the highest possible price ASAP

© 2024 My Florida Regional MLS DBA Stellar MLS. All Rights Reserved.
Bought with SPECIALIZED REAL ESTATE LLC

GET MORE INFORMATION





