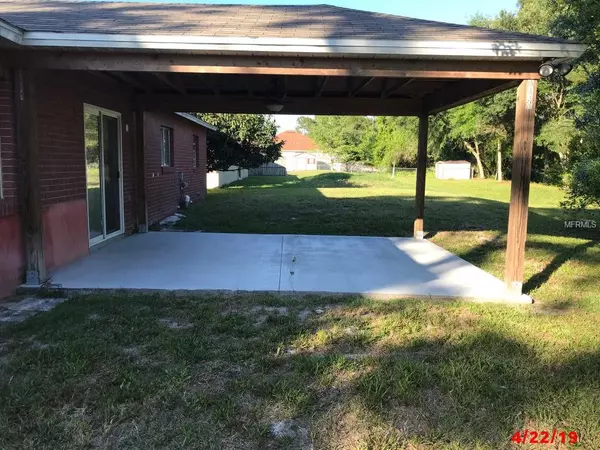$131,000
$129,900
0.8%For more information regarding the value of a property, please contact us for a free consultation.
3113 BRANCHVILLE DR Deltona, FL 32738
3 Beds
2 Baths
1,176 SqFt
Key Details
Sold Price $131,000
Property Type Single Family Home
Sub Type Single Family Residence
Listing Status Sold
Purchase Type For Sale
Square Footage 1,176 sqft
Price per Sqft $111
Subdivision Deltona Lakes Unit 68
MLS Listing ID O5779532
Sold Date 07/18/19
Bedrooms 3
Full Baths 2
Construction Status No Contingency
HOA Y/N No
Year Built 1988
Annual Tax Amount $2,661
Lot Size 10,018 Sqft
Acres 0.23
Property Description
"Open the Doors to Your Dreams" of owning a "Freshly Updated" Home at an affordable price. Located in
desirable Deltona area close to new restaurants; new shopping places; and new medical facility
being built off Howland Dr. Just a 25 minute drive to Daytona Beach, Daytona 500 Motor Speedway;
and just a half hour drive to downtown Orlando. And its many attractions. Home is Beautiful inside.
Freshly painted interior. Appliances in Kitchen. Great curb appeal and "picturesque backyard" is like being in a park.
You will love it! Buyer is responsible for paying for closing costs; title insurance; and taxes on
doc stamps and deed. Seller will pay all Realtor commissions for this transaction. At this low price it will not last long!!!
Come see it today! **** Multiple Offers Received. HIGHEST and BEST due by 5pm, Monday June 10. 2019. ****
This property may qualify for Seller Financing (Vendee).
Location
State FL
County Volusia
Community Deltona Lakes Unit 68
Zoning R-1
Interior
Interior Features Living Room/Dining Room Combo, Thermostat
Heating Heat Pump
Cooling Central Air
Flooring Ceramic Tile
Fireplace false
Appliance Dishwasher, Range, Range Hood
Exterior
Exterior Feature Lighting
Parking Features Driveway
Garage Spaces 1.0
Utilities Available Cable Available, Electricity Available, Public
Roof Type Shingle
Porch Covered, Rear Porch
Attached Garage true
Garage true
Private Pool No
Building
Lot Description Oversized Lot, Paved
Entry Level One
Foundation Slab
Lot Size Range Up to 10,889 Sq. Ft.
Sewer Septic Tank
Water Public
Architectural Style Ranch
Structure Type Brick
New Construction false
Construction Status No Contingency
Others
Senior Community No
Ownership Fee Simple
Acceptable Financing Cash, Conventional, FHA, Private Financing Available, VA Loan
Listing Terms Cash, Conventional, FHA, Private Financing Available, VA Loan
Special Listing Condition Real Estate Owned
Read Less
Want to know what your home might be worth? Contact us for a FREE valuation!

Our team is ready to help you sell your home for the highest possible price ASAP

© 2024 My Florida Regional MLS DBA Stellar MLS. All Rights Reserved.
Bought with WEATHERSPOON REALTY INC

GET MORE INFORMATION





