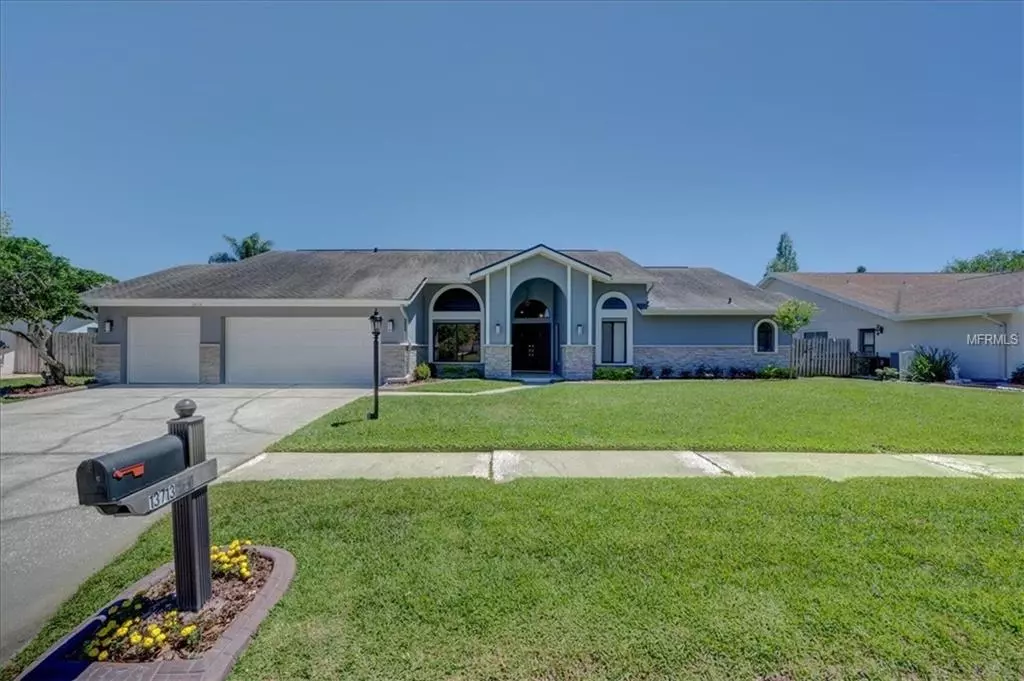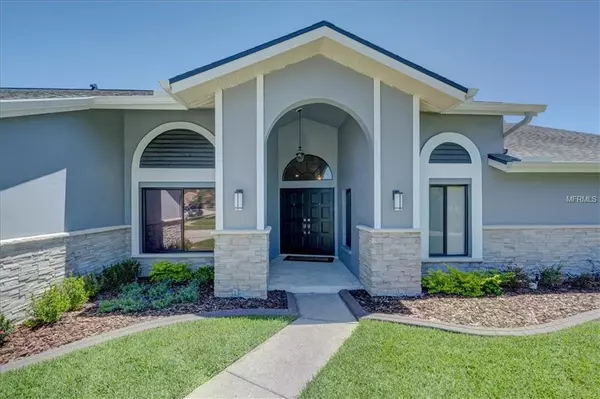$536,000
$539,000
0.6%For more information regarding the value of a property, please contact us for a free consultation.
13713 ATTLEY PL Tampa, FL 33624
5 Beds
4 Baths
3,387 SqFt
Key Details
Sold Price $536,000
Property Type Single Family Home
Sub Type Single Family Residence
Listing Status Sold
Purchase Type For Sale
Square Footage 3,387 sqft
Price per Sqft $158
Subdivision Village 23 Of Carrollwood Village Ph 02
MLS Listing ID T3170277
Sold Date 07/05/19
Bedrooms 5
Full Baths 3
Half Baths 1
Construction Status Inspections
HOA Fees $36/ann
HOA Y/N Yes
Year Built 1985
Annual Tax Amount $6,756
Lot Size 0.270 Acres
Acres 0.27
Property Description
CARROLLWOOD VILLAGE Executive style home, w/5 beds, 3.5 baths & pool-designed for entertaining! Many updates, including new interior paint, including ceilings (popcorn removed) and garage, all new carpet in bedrooms, custom vanities in all bathrooms, new tile in bathrooms and hallways, 5 ¾” baseboards, new 3” door frames and more! Cultured Stone accentuates the front elevation and draws you into marble entryway and formal Living/Dining rooms, w/wood plank porcelain tile floors, vaulted ceiling & sliding glass doors in Living rm. Master Bedroom has vaulted ceiling and French doors to lanai, & Master bath offers custom wardrobe and large walk in closet, vanity w/dual sinks/granite counters, garden tub & walk in shower w/glass tile accents. Office/nursery off the master has built in shelving & attached ½ bath. Gourmet kitchen features wood cabinets, quartz counters, cabinet pantry, island & breakfast bar, stainless appliances & pass through windows to lanai. Family room has vaulted ceiling, wood burning fireplace with cultured stone accent and French doors lead to the pool. 2 guest bedrooms off the Kitchen have spacious closets and updated guest bathroom displays dual sinks, granite counters, updated lighting and shower/tub combo. 5th bedroom/in-law suite sits across from the pool bath with walk in shower. The fenced in backyard offers privacy while enjoying the covered lanai, brick paver patio and large pool with spa! Move in Ready in great location near shopping, dining and highways.
Location
State FL
County Hillsborough
Community Village 23 Of Carrollwood Village Ph 02
Zoning PD
Rooms
Other Rooms Den/Library/Office, Family Room, Formal Dining Room Separate, Formal Living Room Separate, Inside Utility
Interior
Interior Features Ceiling Fans(s), Eat-in Kitchen, Kitchen/Family Room Combo, Solid Wood Cabinets, Split Bedroom, Stone Counters, Vaulted Ceiling(s), Walk-In Closet(s)
Heating Central, Electric
Cooling Central Air
Flooring Carpet, Ceramic Tile, Tile
Fireplaces Type Decorative, Family Room, Wood Burning
Fireplace true
Appliance Dishwasher, Electric Water Heater, Microwave, Range, Refrigerator
Laundry Inside, Laundry Room
Exterior
Exterior Feature Fence, French Doors, Lighting, Sidewalk, Sliding Doors
Garage Spaces 3.0
Pool Gunite, Heated, In Ground, Screen Enclosure, Solar Heat
Community Features Deed Restrictions, Park, Playground, Racquetball, Tennis Courts
Utilities Available BB/HS Internet Available, Cable Available, Cable Connected, Electricity Available, Electricity Connected, Public
Roof Type Shingle
Porch Covered, Patio, Rear Porch, Screened
Attached Garage true
Garage true
Private Pool Yes
Building
Lot Description In County, Level, Near Golf Course, Sidewalk, Paved
Entry Level One
Foundation Slab
Lot Size Range 1/4 Acre to 21779 Sq. Ft.
Sewer Public Sewer
Water Public
Architectural Style Contemporary
Structure Type Stucco
New Construction false
Construction Status Inspections
Schools
Elementary Schools Essrig-Hb
Middle Schools Hill-Hb
High Schools Gaither-Hb
Others
Pets Allowed Yes
Senior Community No
Ownership Fee Simple
Monthly Total Fees $36
Acceptable Financing Cash, Conventional
Membership Fee Required Required
Listing Terms Cash, Conventional
Special Listing Condition None
Read Less
Want to know what your home might be worth? Contact us for a FREE valuation!

Our team is ready to help you sell your home for the highest possible price ASAP

© 2024 My Florida Regional MLS DBA Stellar MLS. All Rights Reserved.
Bought with PHOENIX REALTY SOUTHEAST, LLC

GET MORE INFORMATION





