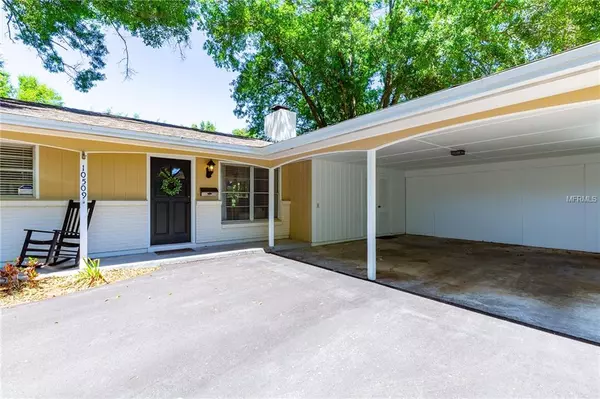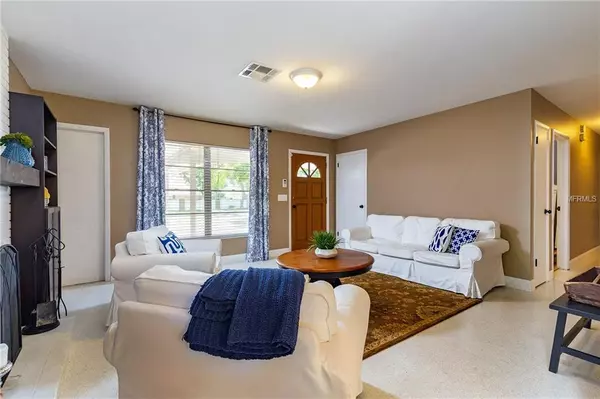$280,000
$285,000
1.8%For more information regarding the value of a property, please contact us for a free consultation.
10509 ORANGE GROVE DR Tampa, FL 33618
3 Beds
2 Baths
1,460 SqFt
Key Details
Sold Price $280,000
Property Type Single Family Home
Sub Type Single Family Residence
Listing Status Sold
Purchase Type For Sale
Square Footage 1,460 sqft
Price per Sqft $191
Subdivision Carrollwood Sub
MLS Listing ID T3169340
Sold Date 06/12/19
Bedrooms 3
Full Baths 2
Construction Status Financing,Inspections
HOA Fees $50/ann
HOA Y/N Yes
Year Built 1962
Annual Tax Amount $3,291
Lot Size 10,018 Sqft
Acres 0.23
Lot Dimensions 82 x 120
Property Description
SKIING, BOATING, FISHING and parks are a part of this wonderful family community. A short walk to Carrollwood Elementary School, shopping, restaurants and so much more. Welcome to this 3 bedroom 2 bath family home in the highly desired neighborhood of Original Carrollwood. Upon entry, you are welcome into a cozy family room featuring a wood burning fireplace and loads of natural light. The family room flows into the spacious dining room area and an updated open kitchen with white cabinetry, custom island with storage space and breakfast bar area, butcher block counter tops, stainless appliances, apron style double sink, upgraded faucet and hardware, French doors leading to the large fenced backyard and sliders leading to an open lanai. Perfect outdoor space for entertaining, pets, and children. Enjoy terrazzo floors throughout living and bedroom areas. WOW look at this laundry room/office space combination – great for extra storage and multi-purpose use. This family home is move in ready! Don't wait and miss this opportunity! Call today to schedule an appointment!
Location
State FL
County Hillsborough
Community Carrollwood Sub
Zoning RSC-6
Rooms
Other Rooms Inside Utility
Interior
Interior Features Other
Heating Central
Cooling Central Air
Flooring Terrazzo
Fireplaces Type Wood Burning
Furnishings Unfurnished
Fireplace true
Appliance Dishwasher, Disposal, Dryer, Microwave, Range, Refrigerator, Washer
Laundry Inside
Exterior
Exterior Feature Fence, French Doors, Lighting, Sidewalk, Sliding Doors, Storage
Community Features Boat Ramp, Fishing, Park, Playground, Sidewalks, Tennis Courts, Water Access
Utilities Available BB/HS Internet Available, Cable Connected, Electricity Connected, Sewer Connected, Street Lights
Amenities Available Park, Playground, Recreation Facilities, Tennis Court(s)
Water Access 1
Water Access Desc Lake
View Garden
Roof Type Shingle
Porch Side Porch
Garage false
Private Pool No
Building
Lot Description In County, Near Public Transit, Sidewalk, Paved
Story 1
Entry Level One
Foundation Slab
Lot Size Range Up to 10,889 Sq. Ft.
Sewer Public Sewer
Water Public
Architectural Style Ranch
Structure Type Stucco
New Construction false
Construction Status Financing,Inspections
Schools
Elementary Schools Carrollwood-Hb
Middle Schools Adams-Hb
High Schools Chamberlain-Hb
Others
Pets Allowed Yes
HOA Fee Include Recreational Facilities
Senior Community No
Ownership Fee Simple
Monthly Total Fees $50
Acceptable Financing Cash, Conventional, FHA, VA Loan
Membership Fee Required Required
Listing Terms Cash, Conventional, FHA, VA Loan
Special Listing Condition None
Read Less
Want to know what your home might be worth? Contact us for a FREE valuation!

Our team is ready to help you sell your home for the highest possible price ASAP

© 2024 My Florida Regional MLS DBA Stellar MLS. All Rights Reserved.
Bought with ROOST REALTY INC.

GET MORE INFORMATION





