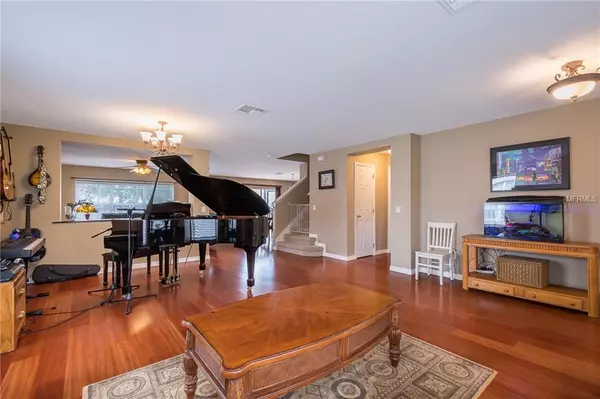$305,000
$309,900
1.6%For more information regarding the value of a property, please contact us for a free consultation.
1227 ALAPAHA LN Orlando, FL 32828
4 Beds
3 Baths
2,665 SqFt
Key Details
Sold Price $305,000
Property Type Single Family Home
Sub Type Single Family Residence
Listing Status Sold
Purchase Type For Sale
Square Footage 2,665 sqft
Price per Sqft $114
Subdivision Waterford Trls Ph I
MLS Listing ID O5777089
Sold Date 05/29/19
Bedrooms 4
Full Baths 2
Half Baths 1
Construction Status Appraisal,Financing,Inspections
HOA Fees $17
HOA Y/N Yes
Year Built 2005
Annual Tax Amount $2,709
Lot Size 5,662 Sqft
Acres 0.13
Property Description
2019 ROOF * ENERGY EFFICIENT * PRIVATE POOL * CUL-DE-SAC * This is the 4 Bedroom Executive Home you’ve been looking for. Its 11.31kW Solar Panels lower monthly utility costs SIGNIFICANTLY. (Average monthly electric bill has been approx. $35 per month). The floor plan is open, friendly & inviting, with plenty of natural light. Kitchen, Family Room, Living Room & Dining are all spacious & flow together beautifully. You’ll love the huge eat-in-Kitchen with island, breakfast bar, abundant cabinets & counter space. It overlooks a sparkling pool, screened lanai and backyard “retreat”; perfect for relaxing, entertaining & family fun. All bedrooms are oversized; the Master Suite and Master Closet are especially large. Recent updates include new roof, fresh exterior paint, energy efficient variable speed pool pump & updated Powder Room. Top schools are nearby. Well maintained playground, park, tennis court, sports field & community pool are right around the corner. The location couldn’t be better; just a short distance from UCF, Research Park, Lockheed & Siemens. Also convenient to the beltway, downtown Orlando, the airport, the beaches & Waterford Lakes Town Center's upscale shopping and dining. Waterford Trails is a friendly, established community. Don’t miss this one!
Location
State FL
County Orange
Community Waterford Trls Ph I
Zoning P-D
Rooms
Other Rooms Attic, Family Room, Inside Utility
Interior
Interior Features Ceiling Fans(s), Eat-in Kitchen, Kitchen/Family Room Combo, Living Room/Dining Room Combo, Open Floorplan, Walk-In Closet(s)
Heating Central, Electric, Heat Pump
Cooling Central Air
Flooring Carpet, Ceramic Tile, Hardwood
Fireplace false
Appliance Dishwasher, Disposal, Dryer, Electric Water Heater, Microwave, Range, Refrigerator, Washer
Laundry Inside, Laundry Room
Exterior
Exterior Feature Fence, Irrigation System, Rain Gutters, Sliding Doors
Parking Features Driveway, Garage Door Opener
Garage Spaces 2.0
Pool Child Safety Fence, Gunite, In Ground, Screen Enclosure, Tile
Community Features Deed Restrictions, Park, Playground, Pool, Tennis Courts
Utilities Available Cable Available, Electricity Connected, Fire Hydrant, Public, Street Lights
Amenities Available Basketball Court, Park, Playground, Pool, Tennis Court(s)
Roof Type Shingle
Porch Covered, Enclosed, Patio, Screened
Attached Garage true
Garage true
Private Pool Yes
Building
Lot Description In County, Sidewalk, Paved
Foundation Slab
Lot Size Range Up to 10,889 Sq. Ft.
Sewer Public Sewer
Water Public
Structure Type Block,Stucco,Wood Frame
New Construction false
Construction Status Appraisal,Financing,Inspections
Others
Pets Allowed Yes
Senior Community No
Ownership Fee Simple
Monthly Total Fees $34
Acceptable Financing Cash, Conventional, FHA, VA Loan
Membership Fee Required Required
Listing Terms Cash, Conventional, FHA, VA Loan
Special Listing Condition None
Read Less
Want to know what your home might be worth? Contact us for a FREE valuation!

Our team is ready to help you sell your home for the highest possible price ASAP

© 2024 My Florida Regional MLS DBA Stellar MLS. All Rights Reserved.
Bought with THE WILLIAMS REAL ESTATE CO

GET MORE INFORMATION





