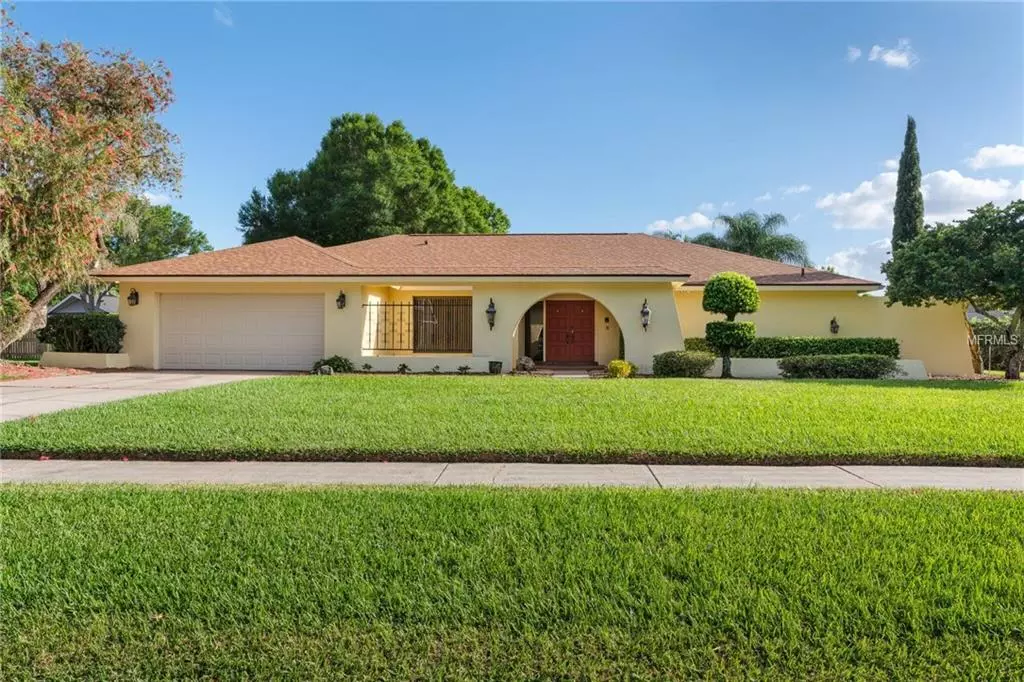$435,000
$450,000
3.3%For more information regarding the value of a property, please contact us for a free consultation.
4304 ASHBY LN Tampa, FL 33624
3 Beds
3 Baths
2,765 SqFt
Key Details
Sold Price $435,000
Property Type Single Family Home
Sub Type Single Family Residence
Listing Status Sold
Purchase Type For Sale
Square Footage 2,765 sqft
Price per Sqft $157
Subdivision Carrollwood Village Ph 02 Village 01
MLS Listing ID T3167683
Sold Date 06/28/19
Bedrooms 3
Full Baths 3
Construction Status Appraisal,Financing,Inspections
HOA Fees $50/ann
HOA Y/N Yes
Year Built 1979
Annual Tax Amount $3,845
Lot Size 0.450 Acres
Acres 0.45
Property Description
NEW ROOF (3/19) with warranty to be put in Buyer's name by Westfall Roofing! You will love coming home to this gorgeous pool home with its incredible view! Stunning gourmet cook's kitchen w/ abundant cabinetry w/ customized interiors. All spot resistant stainless steel appliances are new (2018)! The huge master bedroom encompasses a library set-up that will appeal to the most discriminating. Master is spacious enough to serve as both bedroom and study, if desired. The separate dressing area has a floor to ceiling mirror and leads to two large highly customized walk in closets. The master bath is exquisite w specially crafted double vanity and silestone countertop. A private sun deck is located off the master suite. Secondary bedrooms are spacious. One is en-suite with large walk-in closet and very attractive bathroom. The pool bath is across from bedroom three and has a beautiful vessel sink and brand new tile shower with glass enclosure. Pocket sliding doors from the family and living rooms provide access to the grand lanai with pool and nicely manicured back yard overlooking picturesque pond. Zoned A/C with one unit replaced 5/11 and the other in 4/18. This home has been beautifully maintained and is situated on a cul-de-sac in a most convenient Carrollwood Village location close to shopping, schools, parks and major thoroughfares. You will love it!
Location
State FL
County Hillsborough
Community Carrollwood Village Ph 02 Village 01
Zoning PD
Rooms
Other Rooms Attic, Family Room, Formal Dining Room Separate, Formal Living Room Separate, Inside Utility
Interior
Interior Features Built-in Features, Ceiling Fans(s), Crown Molding, Solid Wood Cabinets, Split Bedroom, Stone Counters, Thermostat, Walk-In Closet(s), Wet Bar, Window Treatments
Heating Central, Zoned
Cooling Central Air, Zoned
Flooring Carpet, Ceramic Tile, Hardwood, Wood
Fireplace false
Appliance Built-In Oven, Dryer, Electric Water Heater, Exhaust Fan, Microwave, Range, Refrigerator, Washer
Laundry Inside, Laundry Closet, Laundry Room
Exterior
Exterior Feature Irrigation System, Lighting, Rain Gutters, Sidewalk, Sliding Doors
Parking Features Driveway, Garage Door Opener, Oversized
Garage Spaces 2.0
Pool Gunite, In Ground, Lighting, Outside Bath Access, Screen Enclosure, Tile
Community Features Deed Restrictions, Golf, Irrigation-Reclaimed Water, Park, Playground, Sidewalks
Utilities Available BB/HS Internet Available, Cable Connected, Electricity Connected, Public, Sprinkler Meter, Sprinkler Recycled, Street Lights, Underground Utilities
Amenities Available Park, Playground, Security
View Y/N 1
Water Access 1
Water Access Desc Pond
View Trees/Woods, Water
Roof Type Tile
Porch Covered, Patio, Screened
Attached Garage true
Garage true
Private Pool Yes
Building
Lot Description In County, Oversized Lot, Sidewalk, Paved
Entry Level One
Foundation Slab
Lot Size Range 1/4 Acre to 21779 Sq. Ft.
Builder Name Rutenberg
Sewer Public Sewer
Water Public
Structure Type Stucco
New Construction false
Construction Status Appraisal,Financing,Inspections
Others
Pets Allowed Yes
Senior Community No
Ownership Fee Simple
Monthly Total Fees $50
Acceptable Financing Cash, Conventional, VA Loan
Membership Fee Required Required
Listing Terms Cash, Conventional, VA Loan
Num of Pet 10+
Special Listing Condition None
Read Less
Want to know what your home might be worth? Contact us for a FREE valuation!

Our team is ready to help you sell your home for the highest possible price ASAP

© 2024 My Florida Regional MLS DBA Stellar MLS. All Rights Reserved.
Bought with FIRESIDE REAL ESTATE

GET MORE INFORMATION





