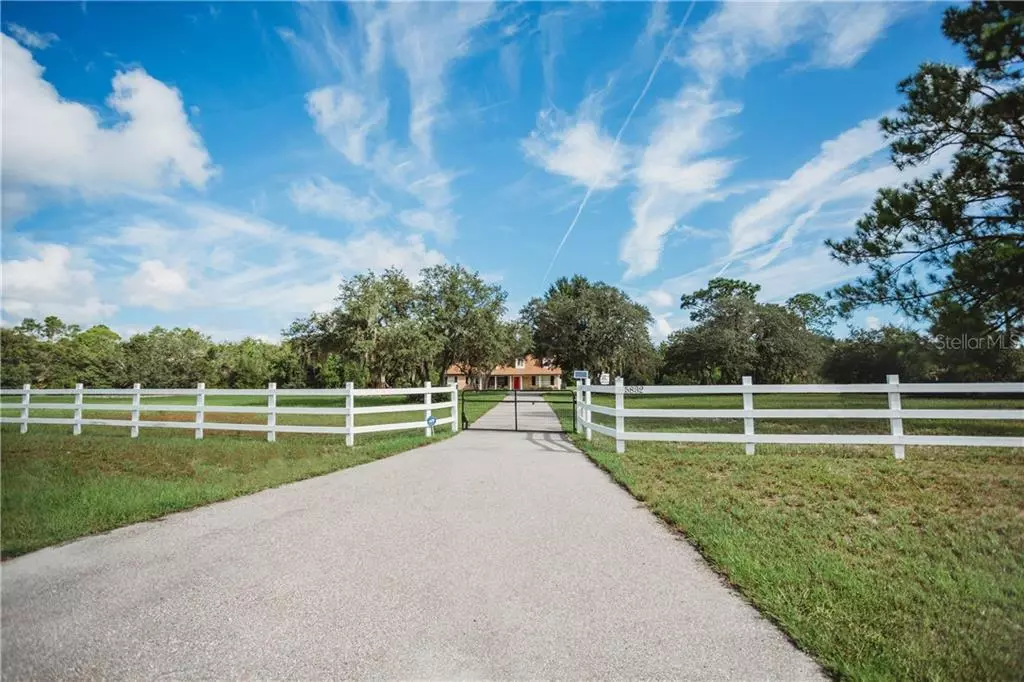$488,000
$515,000
5.2%For more information regarding the value of a property, please contact us for a free consultation.
5832 MICHELLE LN Sanford, FL 32771
5 Beds
4 Baths
2,990 SqFt
Key Details
Sold Price $488,000
Property Type Single Family Home
Sub Type Single Family Residence
Listing Status Sold
Purchase Type For Sale
Square Footage 2,990 sqft
Price per Sqft $163
Subdivision Seminole Estates
MLS Listing ID O5774673
Sold Date 10/24/19
Bedrooms 5
Full Baths 4
Construction Status Appraisal,Financing,Inspections
HOA Fees $19/mo
HOA Y/N Yes
Year Built 1989
Annual Tax Amount $3,828
Lot Size 4.670 Acres
Acres 4.67
Property Description
Massive price reduction!! 5 acres fully fenced, 5 bed, 4 bath, upgraded home. 5 min to I-4, 3 min to the new extended 429, 45 min to beaches and theme parks, 5 min to Lake Mary/Heathrow business corridor, top rated Seminole Schools. This desirable equestrian neighborhood of Seminole Estates is the right place for this life close to nature. The house boasts a large living room with high vaulted ceilings. You will immediately be impressed with the gorgeous Mahogany hardwood floors throughout the entire home. The spacious European gourmet style kitchen with large island, granite countertops, white frameless cabinets with soft close feature, and stainless steel appliances including an Italian gas stove for the chef of the family is another highlight of this immaculately kept home. The large master suite on the main floor has a recently renovated master bath with jetted tub and separate shower. Also on the first floor are three of the bedrooms (one has no closet) a remodeled bath & den. The oversized open patio is a great spot for entertaining! And for those cozy days, the Florida room is just the right spot to plan a movie or board game night. The upstairs offers a second Master suite w/ private remodeled bath, a spacious loft and another bedroom and bathroom. Brand new AC recently installed
Location
State FL
County Seminole
Community Seminole Estates
Zoning A-1
Rooms
Other Rooms Bonus Room, Inside Utility
Interior
Interior Features Ceiling Fans(s), L Dining, Solid Surface Counters, Solid Wood Cabinets, Split Bedroom
Heating Central
Cooling Central Air
Flooring Ceramic Tile, Wood
Fireplaces Type Wood Burning
Fireplace true
Appliance Dishwasher, Disposal, Dryer, Range, Refrigerator, Washer, Water Filtration System, Water Softener
Laundry Laundry Room
Exterior
Exterior Feature Fence
Parking Features Workshop in Garage
Garage Spaces 3.0
Utilities Available Cable Available, Private
View Park/Greenbelt, Trees/Woods
Roof Type Shingle
Porch Patio
Attached Garage false
Garage true
Private Pool No
Building
Lot Description Conservation Area, In County, Oversized Lot, Pasture, Zoned for Horses
Foundation Slab
Lot Size Range Two + to Five Acres
Sewer Septic Tank
Water Well
Architectural Style Traditional
Structure Type Block
New Construction false
Construction Status Appraisal,Financing,Inspections
Others
Pets Allowed Yes
Senior Community No
Ownership Fee Simple
Monthly Total Fees $19
Acceptable Financing Cash, Conventional, VA Loan
Membership Fee Required Optional
Listing Terms Cash, Conventional, VA Loan
Special Listing Condition None
Read Less
Want to know what your home might be worth? Contact us for a FREE valuation!

Our team is ready to help you sell your home for the highest possible price ASAP

© 2024 My Florida Regional MLS DBA Stellar MLS. All Rights Reserved.
Bought with CHARLES RUTENBERG REALTY ORLANDO

GET MORE INFORMATION





