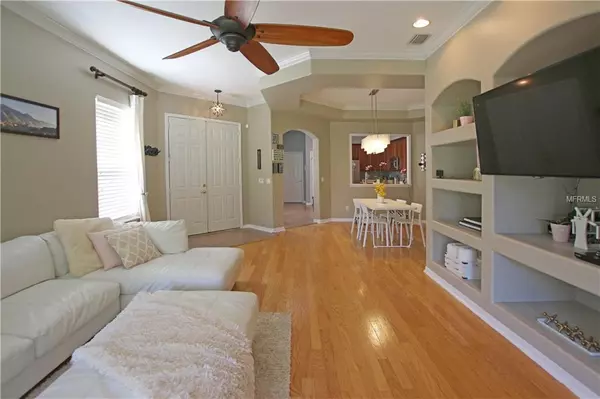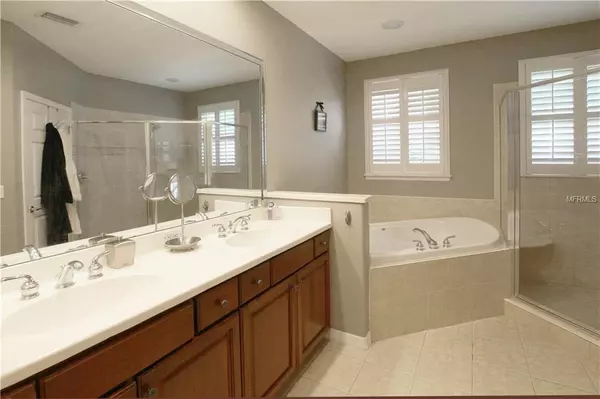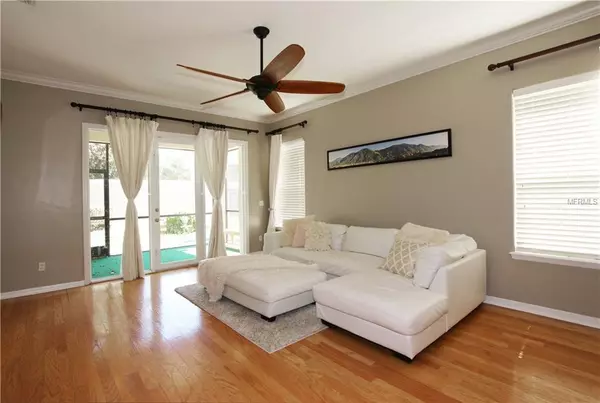$2,350
$358,850
99.3%For more information regarding the value of a property, please contact us for a free consultation.
8406 FRESCADA CT Orlando, FL 32836
3 Beds
3 Baths
2,133 SqFt
Key Details
Sold Price $2,350
Property Type Townhouse
Sub Type Townhouse
Listing Status Sold
Purchase Type For Sale
Square Footage 2,133 sqft
Price per Sqft $1
Subdivision Vizcaya Townhomes
MLS Listing ID O5772047
Sold Date 06/08/19
Bedrooms 3
Full Baths 2
Half Baths 1
HOA Fees $257/qua
HOA Y/N Yes
Year Built 2002
Annual Tax Amount $5,269
Lot Size 3,920 Sqft
Acres 0.09
Lot Dimensions 21x134x38x159
Property Description
Live magnificently in guard gated Vizcaya! Beautiful end unit luxury townhome. Expansive Villa Amore floorplan. Quiet cul-de-sac location with no rear neighbors. Gourmet kitchen boasts center island, solid surface countertops, closet pantry, and breakfast nook. Dining room features sophisticated tray ceiling and hardwood floors. Living room is complete with crown molding, beautiful built-ins, hardwood floors, and sliding doors to the screened lanai. Generously sized upstairs sitting area/loft is the perfect spot for a home office or a quiet retreat. Massive master suite is a soothing oasis from the day’s worries featuring two walk-in closets, balcony, twin sinks, large step in shower, and garden tub. Two more spacious bedrooms are upstairs and share a Jack and Jill bathroom. Lots of storage with massive storage closet upstairs and under stairs storage adjacent to the dining room. Inside utility room with washer/dryer hookup is downstairs. Luxury resort lifestyle with clubhouse and community pool, playground, tennis courts and fitness center for your enjoyment. Community pool next door. Walking distance to Sand Lake’s restaurant row and close to Trader Joe’s, Dr. Phillips Marketplace, and The Dellagio. Location is convenient to area attractions and major highways. Excellent school districts!
Location
State FL
County Orange
Community Vizcaya Townhomes
Zoning P-D
Rooms
Other Rooms Inside Utility, Loft
Interior
Interior Features Built-in Features, Ceiling Fans(s), Crown Molding, Eat-in Kitchen, Living Room/Dining Room Combo, Solid Surface Counters, Tray Ceiling(s), Walk-In Closet(s), Window Treatments
Heating Central
Cooling Central Air
Flooring Carpet, Ceramic Tile, Wood
Fireplace false
Appliance Dishwasher, Disposal, Electric Water Heater, Microwave, Range, Refrigerator
Laundry Inside, Laundry Room
Exterior
Exterior Feature Balcony, Irrigation System
Parking Features Garage Door Opener
Garage Spaces 2.0
Community Features Deed Restrictions, Fitness Center, Gated, Park, Playground, Pool, Tennis Courts
Utilities Available Cable Available, Cable Connected, Electricity Connected, Phone Available, Sewer Connected, Water Available
Amenities Available Clubhouse, Fitness Center, Gated, Park, Playground, Pool, Tennis Court(s)
Roof Type Tile
Porch Rear Porch, Screened
Attached Garage true
Garage true
Private Pool No
Building
Lot Description Level, Paved
Foundation Slab
Lot Size Range Up to 10,889 Sq. Ft.
Sewer Public Sewer
Water Public
Structure Type Block,Stucco
New Construction false
Schools
Elementary Schools Bay Meadows Elem
Middle Schools Southwest Middle
High Schools Dunbar High School
Others
Pets Allowed Yes
HOA Fee Include Pool,Maintenance Structure,Maintenance Grounds,Recreational Facilities
Senior Community No
Ownership Fee Simple
Monthly Total Fees $257
Acceptable Financing Cash, Conventional, FHA, Other
Membership Fee Required Required
Listing Terms Cash, Conventional, FHA, Other
Special Listing Condition None
Read Less
Want to know what your home might be worth? Contact us for a FREE valuation!

Our team is ready to help you sell your home for the highest possible price ASAP

© 2024 My Florida Regional MLS DBA Stellar MLS. All Rights Reserved.
Bought with ROBINSON FORGES REALTY INT

GET MORE INFORMATION





