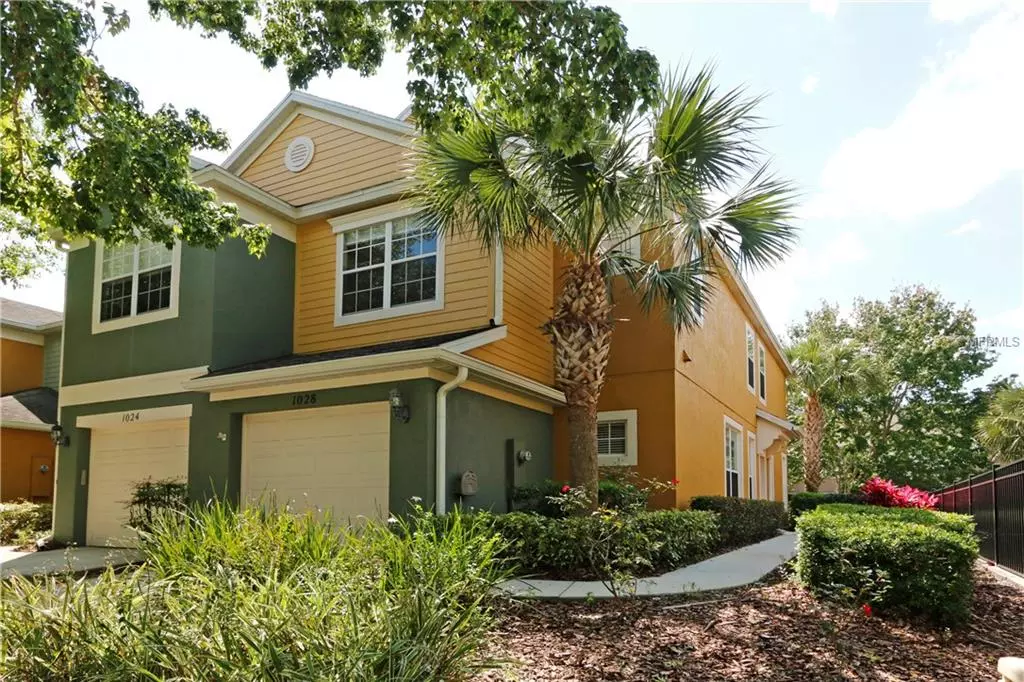$210,000
$215,000
2.3%For more information regarding the value of a property, please contact us for a free consultation.
1028 BERKMAN CIR Sanford, FL 32771
3 Beds
3 Baths
1,647 SqFt
Key Details
Sold Price $210,000
Property Type Townhouse
Sub Type Townhouse
Listing Status Sold
Purchase Type For Sale
Square Footage 1,647 sqft
Price per Sqft $127
Subdivision Regency Oaks Unit Three
MLS Listing ID O5772028
Sold Date 05/10/19
Bedrooms 3
Full Baths 2
Half Baths 1
Construction Status Inspections
HOA Fees $233/mo
HOA Y/N Yes
Year Built 2007
Annual Tax Amount $2,034
Lot Size 2,613 Sqft
Acres 0.06
Property Description
This rare END UNIT townhome located in the desirable Regency Oaks gated community is a dream! Featuring an open concept living space bathed in natural light and a garage, this home has it all. TOUR THE HOME WITH THE VIDEO TOUR LINK. One step in to the first floor living space and you’ll already imagine having friends over for fun! The spacious kitchen features STAINLESS STEEL APPLIANCES, undermount sink, tall cabinets with ELEGANT CROWN MOLDING, a closet pantry, and plenty of counter prep space for the family cook. The kitchen overlooks RICH WOOD FLOORING throughout the open and airy dining and living room. Multiple windows and a TRIPLE GLASS SLIDING DOOR provide gorgeous nature views. Enjoy your morning coffee on your screened lanai before heading out to say hello to neighbors or to greet friends at the community pool and clubhouse. Your master suite is truly a retreat! With HIGH CEILINGS, WALK-IN CLOSET, and SPACIOUS DOUBLE-SINK BATHROOM, prepare to pamper yourself daily. The other 2 bedrooms are also generous size with spacious closets and ceilings fans. Also, laundry is located upstairs so you don’t have to haul your clothes around the house. The low HOA fee covers water, sewer, trash, landscaping, security gate, and exterior maintenance. Located conveniently near I-4 and the 417 as well as great shopping, dining, this neighborhood is close to it all, yet off the beaten path so you can enjoy the tranquility!
Location
State FL
County Seminole
Community Regency Oaks Unit Three
Zoning PD
Rooms
Other Rooms Great Room, Inside Utility
Interior
Interior Features Cathedral Ceiling(s), Ceiling Fans(s), Eat-in Kitchen, High Ceilings, Kitchen/Family Room Combo, Living Room/Dining Room Combo, Open Floorplan, Solid Surface Counters, Solid Wood Cabinets, Vaulted Ceiling(s), Walk-In Closet(s), Window Treatments
Heating Central, Heat Pump
Cooling Central Air
Flooring Carpet, Ceramic Tile, Laminate
Fireplace false
Appliance Dishwasher, Disposal, Dryer, Electric Water Heater, Microwave, Range, Refrigerator, Washer
Laundry Inside, Laundry Closet
Exterior
Exterior Feature Irrigation System, Rain Gutters, Sliding Doors, Storage
Parking Features Driveway, Garage Door Opener
Garage Spaces 1.0
Community Features Deed Restrictions, Gated, Irrigation-Reclaimed Water, Pool
Utilities Available BB/HS Internet Available, Cable Available, Cable Connected, Electricity Connected, Fiber Optics, Fire Hydrant, Public, Street Lights
Amenities Available Gated, Maintenance, Pool
View Park/Greenbelt
Roof Type Shingle
Porch Covered, Enclosed, Patio, Porch, Rear Porch, Screened
Attached Garage true
Garage true
Private Pool No
Building
Lot Description City Limits, In County, Sidewalk, Street Dead-End, Paved, Private
Foundation Slab
Lot Size Range Up to 10,889 Sq. Ft.
Sewer Public Sewer
Water Public
Structure Type Block,Stucco
New Construction false
Construction Status Inspections
Others
Pets Allowed Yes
HOA Fee Include Pool,Maintenance Structure,Maintenance Grounds,Maintenance,Pest Control,Sewer,Trash,Water
Senior Community No
Ownership Fee Simple
Monthly Total Fees $233
Acceptable Financing Cash, Conventional, FHA, USDA Loan, VA Loan
Membership Fee Required Required
Listing Terms Cash, Conventional, FHA, USDA Loan, VA Loan
Special Listing Condition None
Read Less
Want to know what your home might be worth? Contact us for a FREE valuation!

Our team is ready to help you sell your home for the highest possible price ASAP

© 2024 My Florida Regional MLS DBA Stellar MLS. All Rights Reserved.
Bought with CHARLES RUTENBERG REALTY ORLANDO

GET MORE INFORMATION





