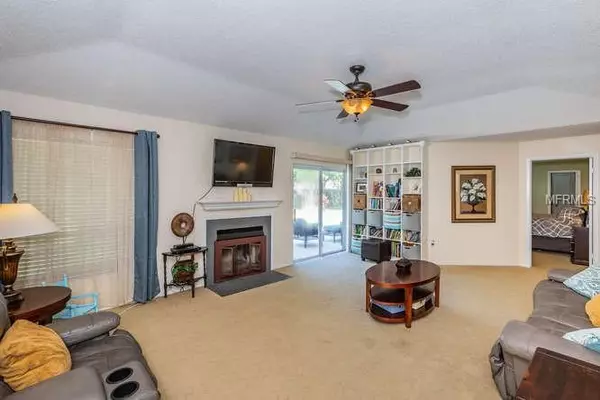$290,000
$292,775
0.9%For more information regarding the value of a property, please contact us for a free consultation.
15108 ALEXIS DR Tampa, FL 33624
3 Beds
2 Baths
1,867 SqFt
Key Details
Sold Price $290,000
Property Type Single Family Home
Sub Type Single Family Residence
Listing Status Sold
Purchase Type For Sale
Square Footage 1,867 sqft
Price per Sqft $155
Subdivision Carrollwood Springs Unit 3
MLS Listing ID T3164020
Sold Date 05/29/19
Bedrooms 3
Full Baths 2
Construction Status Appraisal
HOA Fees $27/ann
HOA Y/N Yes
Year Built 1985
Annual Tax Amount $2,300
Lot Size 10,890 Sqft
Acres 0.25
Property Description
WELCOME HOME IN CARROLLWOOD SPRINGS! This wonderfully landscaped 3 bedroom, 2 bathroom, in ground POOL home features a 2 car garage with tons of built in storage. Situated on a huge 1/4 acre lot, the home has 1,867 heated square feet and includes a front entry with Pergo flooring, a spacious living/dining room, and kitchen with lovely breakfast nook and bay window. There is a wood-burning fireplace in the family room and sliding glass doors that lead out to the private fenced backyard oasis with beautiful pool and private deck. The spacious master suite features a cozy sitting area that could be used as a home office, two walk-in closets, double sinks, a large tub with shower and an outside door leading directly from the pool area. Owners upgraded 5 existing windows with new windows+hurricane screens, updated the existing home security system and replaced the A/C unit and thermostat. CALL TODAY TO SEE THIS ONE BEFORE IT'S TOO LATE!
Location
State FL
County Hillsborough
Community Carrollwood Springs Unit 3
Zoning PD-MU
Interior
Interior Features Ceiling Fans(s), Eat-in Kitchen, Living Room/Dining Room Combo, Walk-In Closet(s), Window Treatments
Heating Central
Cooling Central Air
Flooring Carpet, Ceramic Tile, Laminate
Fireplaces Type Family Room, Wood Burning
Fireplace true
Appliance Dishwasher, Disposal, Dryer, Electric Water Heater, Range, Refrigerator, Washer
Laundry Inside, Laundry Room
Exterior
Exterior Feature Fence, Hurricane Shutters, Irrigation System, Rain Gutters, Sliding Doors
Parking Features Driveway, Garage Door Opener
Garage Spaces 2.0
Pool Child Safety Fence, In Ground
Utilities Available Cable Connected, Electricity Connected, Public, Sprinkler Recycled
Roof Type Shingle
Porch Deck, Patio, Porch
Attached Garage true
Garage true
Private Pool Yes
Building
Entry Level One
Foundation Slab
Lot Size Range 1/4 Acre to 21779 Sq. Ft.
Sewer Public Sewer
Water Public
Architectural Style Contemporary
Structure Type Block,Stucco
New Construction false
Construction Status Appraisal
Schools
Elementary Schools Carrollwood-Hb
Middle Schools Hill-Hb
High Schools Gaither-Hb
Others
Pets Allowed Yes
Senior Community No
Ownership Fee Simple
Monthly Total Fees $27
Acceptable Financing Cash, Conventional, FHA, VA Loan
Membership Fee Required Required
Listing Terms Cash, Conventional, FHA, VA Loan
Special Listing Condition None
Read Less
Want to know what your home might be worth? Contact us for a FREE valuation!

Our team is ready to help you sell your home for the highest possible price ASAP

© 2024 My Florida Regional MLS DBA Stellar MLS. All Rights Reserved.
Bought with NON-MFRMLS OFFICE

GET MORE INFORMATION





