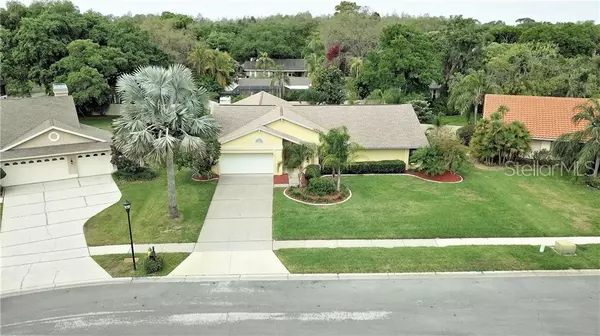$472,000
$475,000
0.6%For more information regarding the value of a property, please contact us for a free consultation.
6218 IROQUOIS CT Odessa, FL 33556
4 Beds
2 Baths
3,163 SqFt
Key Details
Sold Price $472,000
Property Type Single Family Home
Sub Type Single Family Residence
Listing Status Sold
Purchase Type For Sale
Square Footage 3,163 sqft
Price per Sqft $149
Subdivision Belle Meade Rep Por #3-710-15
MLS Listing ID T3163880
Sold Date 07/19/19
Bedrooms 4
Full Baths 2
Construction Status Inspections
HOA Fees $53/qua
HOA Y/N Yes
Year Built 1987
Annual Tax Amount $4,032
Lot Size 0.340 Acres
Acres 0.34
Lot Dimensions 91 x 166
Property Description
DISTINGUISHED ADDRESS ... INCREDIBLE OPPORTUNITY TO OWN A STUNNING HOME IN THE HIGHLY SOUGHT AFTER COMMUNITY OF BELLE MEADE. THIS UNBELIEVABLE HOME HAS BEEN UPGRADED FROM TOP TO BOTTOM. OPEN YOUR FRONT DOOR TO FIND A STUNNING HOME WITH UNBELIEVABLE INTERIOR FEATURES. THIS BEAUTIFUL ESTATE HOME FEATURES NEW FLOORING, SOARING CEILINGS WITH INCREDIBLE ARCHITECTURAL DETAILS, BOOK SHELVES, CLASSIC LIGHTING, INVITING INTERIOR PAINT COLORS & MUCH MORE. THIS OUTSTANDING 4 BEDROOM, OFFICE SPACE & LARGE BONUS ROOM/ MEDIA ROOM. THIS STUNNING POOL HOME IS A MUST SEE, FEATURING AN OVERSIZED PRIVATE LOT WITH APPROXIMATELY 1/3 ACRE OF BEAUTIFULLY LANDSCAPED PROPERTY. IF YOU ENJOY ENTERTAINING THIS WELL PLANNED KITCHEN IS PERFECT. SPECIAL FEATURES INCLUDE, GRANITE, CLASSIC CABINETS, HARDWARE,STAINLESS APPLIANCES AND BEAUTIFUL BACKSPLASH ... CREATING A FUNCTIONAL BALANCE OF BEAUTY, COMFORT & CONVENIENCE. THE KITCHEN FLOWS INTO A LARGE FAMILY ROOM WITH LARGE WINDOWS BRINGING THE NATURAL LIGHT INDOORS. ENJOY SPENDING TIME ON THE COVERED LANAI WITH FAMILY AND FRIENDS WHILE RELAXING AROUND YOUR PAVERED POOL WITH TRELLACE AND OUTDOOR KITCHEN. THIS HOME IS A STAND OUT, PLEASE SEE ATTACHED UPGRADE LIST. Garage is oversized and is- 21x20 and this home has a large shed 10x08 CALL ME TODAY TO VIEW.
Location
State FL
County Hillsborough
Community Belle Meade Rep Por #3-710-15
Zoning PD
Rooms
Other Rooms Attic, Bonus Room, Family Room, Formal Dining Room Separate, Storage Rooms
Interior
Interior Features High Ceilings, Split Bedroom, Walk-In Closet(s), Window Treatments
Heating Central
Cooling Central Air
Flooring Carpet, Ceramic Tile, Hardwood
Fireplace true
Appliance Disposal
Laundry Inside, Laundry Room
Exterior
Exterior Feature Irrigation System, Sliding Doors
Parking Features Driveway, Garage Door Opener, Oversized
Garage Spaces 2.0
Pool Gunite, In Ground, Pool Sweep
Community Features Deed Restrictions, Wheelchair Access
Utilities Available Cable Available, Public, Underground Utilities
View Pool
Roof Type Shingle
Porch Covered
Attached Garage true
Garage true
Private Pool Yes
Building
Lot Description In County, Street Dead-End
Foundation Slab
Lot Size Range 1/4 Acre to 21779 Sq. Ft.
Sewer Septic Tank
Water Public
Architectural Style Ranch
Structure Type Block,Stucco
New Construction false
Construction Status Inspections
Schools
Elementary Schools Northwest-Hb
High Schools Steinbrenner High School
Others
Pets Allowed Yes
Senior Community No
Ownership Fee Simple
Monthly Total Fees $53
Acceptable Financing Cash, FHA, VA Loan
Membership Fee Required Required
Listing Terms Cash, FHA, VA Loan
Special Listing Condition None
Read Less
Want to know what your home might be worth? Contact us for a FREE valuation!

Our team is ready to help you sell your home for the highest possible price ASAP

© 2024 My Florida Regional MLS DBA Stellar MLS. All Rights Reserved.
Bought with COLDWELL BANKER RESIDENTIAL

GET MORE INFORMATION





