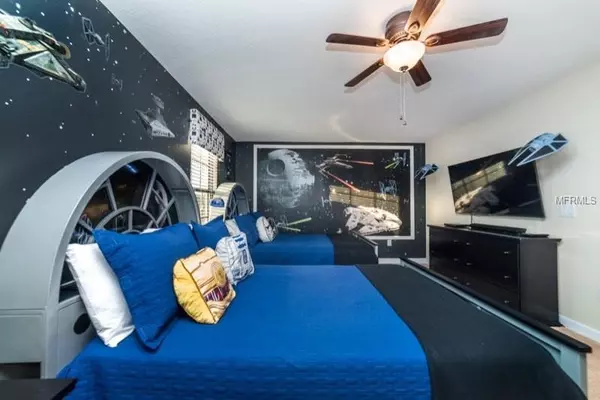$522,000
$525,000
0.6%For more information regarding the value of a property, please contact us for a free consultation.
1425 THUNDERBIRD RD Davenport, FL 33896
9 Beds
5 Baths
3,909 SqFt
Key Details
Sold Price $522,000
Property Type Single Family Home
Sub Type Single Family Residence
Listing Status Sold
Purchase Type For Sale
Square Footage 3,909 sqft
Price per Sqft $133
Subdivision Champions Gate, Championsgate, Stoneybrook South
MLS Listing ID O5770279
Sold Date 05/27/19
Bedrooms 9
Full Baths 5
Construction Status Inspections
HOA Fees $189/mo
HOA Y/N Yes
Year Built 2014
Annual Tax Amount $8,980
Lot Size 6,098 Sqft
Acres 0.14
Property Description
INVESTOR ALERT! Ready and rolling full steam with current and future bookings with 25 year plus management company. 9 bedroom, 5 bathroom. UNIQUE - FEATURES LARGEST POOL SIZE AVAILABLE BY THE BUILDER and IN-GROUND SPA are perfect for hours of family fun, while the ample number of chaise loungers will ensure you get that perfect tan in the sunshine state. In stunning resort golf resort community of Champions Gate, the exterior, with its varied roof lines, brick facade, tile roof and brick paved driveway and walkways is exquisite. The Oasis Clubhouse a multi-million dollar clubhouse and resort style pool complex. Full service restaurant and bar, 26 seat movie theater, arcade, business center, yoga room, Camp Oasis, and a full exercise room/gym. Large circular pool, kiddie splash park, over 500 ft. lazy river, tiki bar, 2 sand volleyball courts and air conditioned cabanas. All information recorded in MLS is intended to be accurate; however it should be independently verified.
Location
State FL
County Osceola
Community Champions Gate, Championsgate, Stoneybrook South
Zoning X
Rooms
Other Rooms Interior In-Law Apt
Interior
Interior Features Attic Fan, Ceiling Fans(s), Eat-in Kitchen, In Wall Pest System, Kitchen/Family Room Combo, Living Room/Dining Room Combo, Open Floorplan, Solid Wood Cabinets, Stone Counters, Walk-In Closet(s), Window Treatments
Heating Central
Cooling Central Air
Flooring Carpet, Ceramic Tile
Fireplace false
Appliance Dishwasher, Disposal, Dryer, Electric Water Heater, Ice Maker, Microwave, Range, Refrigerator, Washer
Laundry Inside, Upper Level
Exterior
Exterior Feature Irrigation System, Sidewalk, Sliding Doors
Parking Features Converted Garage
Garage Spaces 2.0
Pool Child Safety Fence, Gunite, Heated, In Ground, Lighting, Screen Enclosure
Community Features Association Recreation - Owned, Deed Restrictions, Fitness Center, Gated, Golf, Irrigation-Reclaimed Water, Playground, Pool, Sidewalks, Tennis Courts
Utilities Available BB/HS Internet Available, Cable Available, Cable Connected, Street Lights
Amenities Available Cable TV, Clubhouse, Fitness Center, Gated, Playground, Pool, Recreation Facilities, Security, Spa/Hot Tub, Tennis Court(s)
View Pool
Roof Type Tile
Porch Covered, Deck, Screened
Attached Garage true
Garage true
Private Pool Yes
Building
Foundation Slab
Lot Size Range Up to 10,889 Sq. Ft.
Sewer Public Sewer
Water Public
Structure Type Block,Stucco
New Construction false
Construction Status Inspections
Others
Pets Allowed Number Limit
HOA Fee Include Cable TV,Pool,Maintenance Grounds,Recreational Facilities,Security,Trash
Senior Community No
Pet Size Very Small (Under 15 Lbs.)
Ownership Fee Simple
Monthly Total Fees $189
Acceptable Financing Cash, Conventional
Membership Fee Required Required
Listing Terms Cash, Conventional
Num of Pet 2
Special Listing Condition None
Read Less
Want to know what your home might be worth? Contact us for a FREE valuation!

Our team is ready to help you sell your home for the highest possible price ASAP

© 2024 My Florida Regional MLS DBA Stellar MLS. All Rights Reserved.
Bought with KELLER WILLIAMS CLASSIC REALTY

GET MORE INFORMATION





