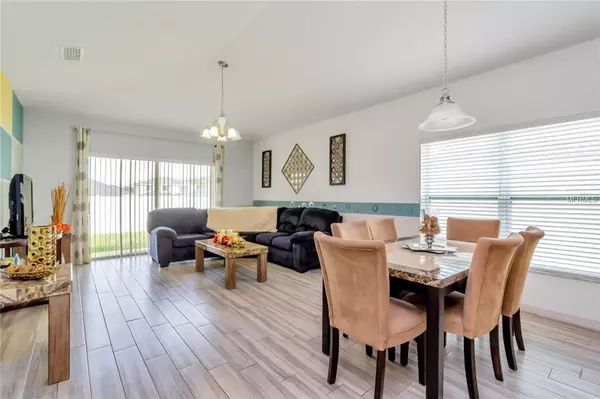$220,000
$239,900
8.3%For more information regarding the value of a property, please contact us for a free consultation.
136 WHISPERING PINES WAY Davenport, FL 33837
4 Beds
2 Baths
1,972 SqFt
Key Details
Sold Price $220,000
Property Type Single Family Home
Sub Type Single Family Residence
Listing Status Sold
Purchase Type For Sale
Square Footage 1,972 sqft
Price per Sqft $111
Subdivision Davenport Estates
MLS Listing ID O5771493
Sold Date 07/29/19
Bedrooms 4
Full Baths 2
Construction Status Inspections
HOA Fees $43/qua
HOA Y/N Yes
Year Built 2016
Annual Tax Amount $2,665
Lot Size 7,840 Sqft
Acres 0.18
Property Description
JUST REDUCED! UPGRADES! UPGRADES! UPGRADES! Built in 2016, this energy-efficient four bedroom, two bathroom captivating home has the deluxe package you have been looking for. As you walk into this beautiful home, the luxurious ceramic tile plank flooring is featured in the main living areas, with high vaulted ceilings, and freshly painted accent walls. The open floor plan includes the spacious kitchen with a breakfast bar overlooking the family room. For the Chef, the microwave hood has an exhaust vent that collects grease and vents to the outside of the home. The laundry room is located next to the built- in desk, perfect for home office, completing tasks and homework. Additional upgrades include a water softening system, 15 seer A/C unit, outlets with USB connectivity, LED light bulbs, and gutter system. The master bathroom includes a double sink vanity, garden tub and separate shower. Home has energy efficient windows to keep your home cool at a low cost The vinyl fenced backyard is great for entertaining friends and family. Come take a tour of this captivating four bedroom, two bathroom home today!
Location
State FL
County Polk
Community Davenport Estates
Interior
Interior Features High Ceilings, Kitchen/Family Room Combo, Walk-In Closet(s)
Heating Central
Cooling Central Air
Flooring Carpet, Ceramic Tile
Fireplace false
Appliance Dishwasher, Dryer, Microwave, Range, Refrigerator, Washer, Water Softener
Laundry Laundry Room
Exterior
Exterior Feature Fence, Rain Gutters, Sidewalk
Garage Spaces 2.0
Utilities Available Public
Amenities Available Gated
Roof Type Shingle
Attached Garage true
Garage true
Private Pool No
Building
Entry Level One
Foundation Slab
Lot Size Range Up to 10,889 Sq. Ft.
Sewer Public Sewer
Water Public
Structure Type Concrete
New Construction false
Construction Status Inspections
Others
Pets Allowed Yes
Senior Community No
Pet Size Medium (36-60 Lbs.)
Ownership Fee Simple
Monthly Total Fees $43
Acceptable Financing Cash, Conventional, FHA, VA Loan
Membership Fee Required Required
Listing Terms Cash, Conventional, FHA, VA Loan
Num of Pet 2
Special Listing Condition None
Read Less
Want to know what your home might be worth? Contact us for a FREE valuation!

Our team is ready to help you sell your home for the highest possible price ASAP

© 2024 My Florida Regional MLS DBA Stellar MLS. All Rights Reserved.
Bought with EXP REALTY LLC

GET MORE INFORMATION





