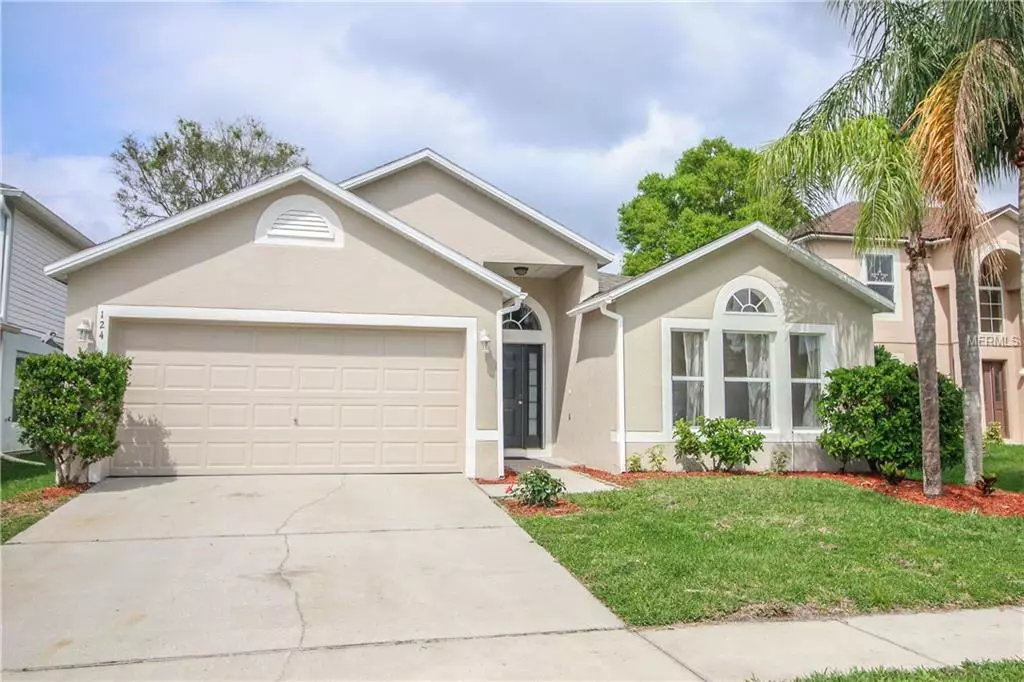$262,500
$274,000
4.2%For more information regarding the value of a property, please contact us for a free consultation.
124 CARMEL BAY DR Sanford, FL 32771
4 Beds
2 Baths
1,874 SqFt
Key Details
Sold Price $262,500
Property Type Single Family Home
Sub Type Single Family Residence
Listing Status Sold
Purchase Type For Sale
Square Footage 1,874 sqft
Price per Sqft $140
Subdivision Monterey Oaks Ph 2 Replat
MLS Listing ID O5770389
Sold Date 05/22/19
Bedrooms 4
Full Baths 2
Construction Status Inspections
HOA Fees $20/ann
HOA Y/N Yes
Year Built 2001
Annual Tax Amount $3,510
Lot Size 4,791 Sqft
Acres 0.11
Property Description
Look no further!!! Living in a great lifestyle of comfort in this fabulously move in ready and upgraded FOUR BEDROOM home in the MONTEREY OAKS neighborhood in Sanford. The home has excellent curb appeal and as you open the door it is very desirable with vaulted ceilings in living room with TILES and new LAMINATE flooring in the entire house. The AC is only 3 years old and the ROOF was replaced in 2018. The kitchen boasts of brand new GRANITE COUNTER TOPS, New Stainless Steel Range and Refrigerator with a nice BREAKFAST BAR. The house is FRESHLY PAINTED inside and outside, including the garage floors. Monterey Oaks community is located with easy access to I-4 and SR417. The location is excellent with close proximity to the Seminole Towne Center, Shopping, Restaurants, and is zoned to Seminole county schools. This home will not last long.
Location
State FL
County Seminole
Community Monterey Oaks Ph 2 Replat
Zoning PUD
Interior
Interior Features Ceiling Fans(s), Thermostat, Walk-In Closet(s)
Heating Central
Cooling Central Air
Flooring Laminate, Tile
Fireplace false
Appliance Dishwasher, Disposal, Microwave, Range, Refrigerator
Laundry Laundry Room
Exterior
Exterior Feature Irrigation System, Sidewalk, Sliding Doors
Garage Spaces 2.0
Utilities Available Electricity Available, Other, Sprinkler Recycled, Street Lights, Underground Utilities
Roof Type Shingle
Attached Garage true
Garage true
Private Pool No
Building
Entry Level Two
Foundation Slab
Lot Size Range Up to 10,889 Sq. Ft.
Sewer Public Sewer
Water None
Structure Type Stucco
New Construction false
Construction Status Inspections
Others
Pets Allowed Yes
Senior Community No
Ownership Fee Simple
Monthly Total Fees $20
Acceptable Financing Cash, Conventional, FHA, VA Loan
Membership Fee Required Required
Listing Terms Cash, Conventional, FHA, VA Loan
Special Listing Condition None
Read Less
Want to know what your home might be worth? Contact us for a FREE valuation!

Our team is ready to help you sell your home for the highest possible price ASAP

© 2024 My Florida Regional MLS DBA Stellar MLS. All Rights Reserved.
Bought with HOME WISE REALTY GROUP INC

GET MORE INFORMATION





