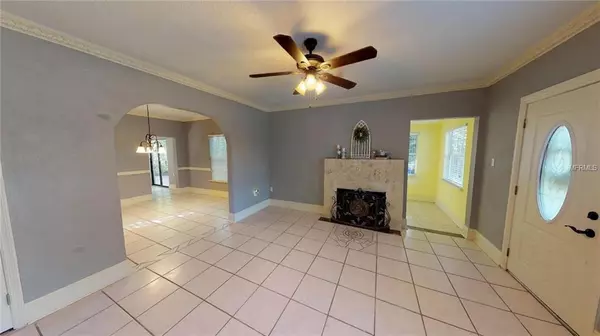$174,000
$169,900
2.4%For more information regarding the value of a property, please contact us for a free consultation.
1142 E EDGEWOOD DR Lakeland, FL 33803
3 Beds
2 Baths
1,484 SqFt
Key Details
Sold Price $174,000
Property Type Single Family Home
Sub Type Single Family Residence
Listing Status Sold
Purchase Type For Sale
Square Footage 1,484 sqft
Price per Sqft $117
Subdivision Cleveland Heights
MLS Listing ID P4905132
Sold Date 05/06/19
Bedrooms 3
Full Baths 2
Construction Status Appraisal,Inspections
HOA Y/N No
Year Built 1925
Annual Tax Amount $913
Lot Size 5,662 Sqft
Acres 0.13
Property Description
LOCATION LOCATION LOCATION, super cute 3 bedroom 2 bath bungalow close to everything, walking distance to Common Grounds Playground and Cleveland Heights Golf course. This perfect starter home has a large kitchen featuring granite counter tops and stainless steel appliances with eat in nook looking out on the deck at the side court yard. The sunny side room is a great place to read a book and have a cup of coffee or could be the perfect place for a home office. The large backyard offers space for a garden or a swing set, plenty of room to play or backyard bbqs! The roof was replaced in 2017 and a new water heater was put in 2018.
Location
State FL
County Polk
Community Cleveland Heights
Zoning RA-3
Rooms
Other Rooms Florida Room, Inside Utility
Interior
Interior Features Ceiling Fans(s), Crown Molding, Eat-in Kitchen, Stone Counters
Heating Central
Cooling Central Air
Flooring Ceramic Tile, Laminate
Fireplaces Type Wood Burning
Fireplace true
Appliance Dishwasher, Electric Water Heater, Microwave, Range, Refrigerator, Washer
Laundry In Kitchen
Exterior
Exterior Feature Fence, Sliding Doors
Parking Features Driveway, Open
Utilities Available Cable Available, Electricity Connected, Sewer Connected, Street Lights, Water Available
View City
Roof Type Other
Porch Deck
Garage false
Private Pool No
Building
Lot Description City Limits, Near Golf Course, Sidewalk, Paved
Entry Level One
Foundation Crawlspace
Lot Size Range Up to 10,889 Sq. Ft.
Sewer Public Sewer
Water Public
Architectural Style Bungalow
Structure Type Stucco,Wood Frame
New Construction false
Construction Status Appraisal,Inspections
Others
Senior Community No
Ownership Fee Simple
Acceptable Financing Cash, Conventional, FHA, VA Loan
Listing Terms Cash, Conventional, FHA, VA Loan
Special Listing Condition None
Read Less
Want to know what your home might be worth? Contact us for a FREE valuation!

Our team is ready to help you sell your home for the highest possible price ASAP

© 2024 My Florida Regional MLS DBA Stellar MLS. All Rights Reserved.
Bought with KELLER WILLIAMS REALTY

GET MORE INFORMATION





