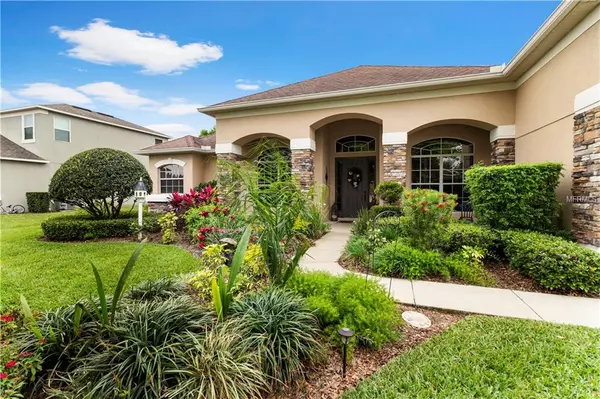$369,900
$386,900
4.4%For more information regarding the value of a property, please contact us for a free consultation.
128 MAGNETA LOOP Auburndale, FL 33823
4 Beds
3 Baths
2,775 SqFt
Key Details
Sold Price $369,900
Property Type Single Family Home
Sub Type Single Family Residence
Listing Status Sold
Purchase Type For Sale
Square Footage 2,775 sqft
Price per Sqft $133
Subdivision Estates Of Auburndale Phase 2
MLS Listing ID P4905097
Sold Date 05/03/19
Bedrooms 4
Full Baths 3
Construction Status Financing,Inspections
HOA Fees $103/qua
HOA Y/N Yes
Year Built 2007
Annual Tax Amount $3,125
Lot Size 10,890 Sqft
Acres 0.25
Property Description
Living the Dream! This 4/3 luxury home has everything you've dreamed of owning. It is a Baybrook Model Home with upgrades, plus homeowner has great pride in ownership, delivered quality with additional upgrades/ home maintenance. Upgrades by seller since owning it: granite in master bath, new kitchen cabinet with pull-outs, entertainment center, new pool pump, new heat pump, 2 built-in closets made, storage in garage, remodeled 1 bathroom, added hardwood to dining room, crown molding throughout, security system, pool fencing, microwave/convection oven added, gutters added on the whole house, replaced both A/C compressors. This home has popular "open floor plan concept" with a separate office, a private electric heated pool, with outstanding views of the pool & pond when looking out the large sliding doors, and gorgeous views of Florida sunsets, plus... there are no rear neighbors! You have the convenience of a gated community, community pool for adults, and a pool for children, a basketball court, a playground, and a wildlife preserve. This well decorated home also offers custom window treatments, plantation shutters, amazing 12' volume ceiling, an electric heater fireplace, built-in surround sound, There is deluxe granite in kitchen and master bath, a Central Vacuum System, full lawn irrigation, and pool screened enclosure for the lanai/pool area with a doggie door The 4th bedroom and 3rd bath is located upstairs and it has its own A/C system. (Dual A/C systems - zoned).
Location
State FL
County Polk
Community Estates Of Auburndale Phase 2
Zoning RES
Rooms
Other Rooms Breakfast Room Separate, Den/Library/Office, Formal Dining Room Separate, Great Room, Inside Utility
Interior
Interior Features Ceiling Fans(s), Central Vaccum, Crown Molding, High Ceilings, Kitchen/Family Room Combo, Open Floorplan, Solid Surface Counters, Solid Wood Cabinets, Split Bedroom, Tray Ceiling(s), Walk-In Closet(s), Window Treatments
Heating Central, Electric
Cooling Central Air
Flooring Carpet, Ceramic Tile, Wood
Furnishings Negotiable
Fireplace true
Appliance Built-In Oven, Dishwasher, Disposal, Electric Water Heater, Exhaust Fan, Microwave
Laundry Inside, Laundry Room
Exterior
Exterior Feature Fence, Irrigation System, Lighting, Sidewalk
Parking Features Garage Door Opener, Oversized
Garage Spaces 2.0
Pool Heated, Pool Sweep, Screen Enclosure
Community Features Deed Restrictions, Gated, Park, Playground, Pool
Utilities Available Cable Connected, Electricity Connected, Public, Sewer Connected, Street Lights, Underground Utilities
Amenities Available Gated, Park, Playground, Pool
View Y/N 1
View Water
Roof Type Shingle
Porch Covered, Front Porch, Rear Porch, Screened
Attached Garage true
Garage true
Private Pool Yes
Building
Lot Description Sidewalk, Private
Entry Level One
Foundation Slab
Lot Size Range Up to 10,889 Sq. Ft.
Sewer Public Sewer
Water Public
Architectural Style Contemporary
Structure Type Block,Stucco,Wood Frame
New Construction false
Construction Status Financing,Inspections
Schools
Elementary Schools Berkley Elem
Middle Schools Stambaugh Middle
High Schools Auburndale High
Others
Pets Allowed Yes
HOA Fee Include Pool
Senior Community No
Ownership Fee Simple
Monthly Total Fees $103
Acceptable Financing Cash, Conventional, FHA, VA Loan
Membership Fee Required Required
Listing Terms Cash, Conventional, FHA, VA Loan
Special Listing Condition None
Read Less
Want to know what your home might be worth? Contact us for a FREE valuation!

Our team is ready to help you sell your home for the highest possible price ASAP

© 2025 My Florida Regional MLS DBA Stellar MLS. All Rights Reserved.
Bought with SIGNATURE REALTY ASSOCIATES
GET MORE INFORMATION





