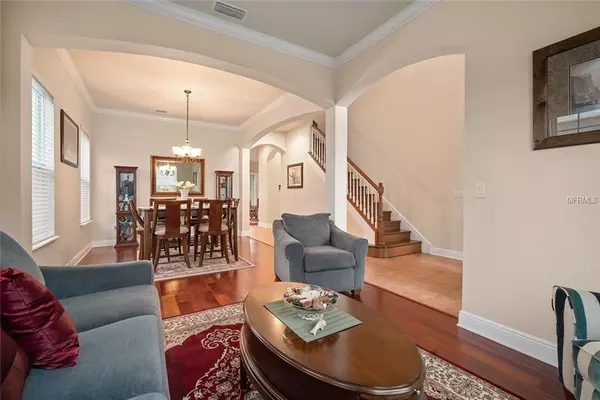$369,000
$369,000
For more information regarding the value of a property, please contact us for a free consultation.
2624 RED FERN DR Dover, FL 33527
5 Beds
4 Baths
2,764 SqFt
Key Details
Sold Price $369,000
Property Type Single Family Home
Sub Type Single Family Residence
Listing Status Sold
Purchase Type For Sale
Square Footage 2,764 sqft
Price per Sqft $133
Subdivision Fern Grove
MLS Listing ID T3160683
Sold Date 04/29/19
Bedrooms 5
Full Baths 4
Construction Status Appraisal,Financing,Inspections
HOA Fees $65/mo
HOA Y/N Yes
Year Built 2009
Annual Tax Amount $2,598
Lot Size 8,276 Sqft
Acres 0.19
Property Description
Gorgeous two story home, located on a cul de sac in the quiet community of Fern Grove. The home boasts beautiful wood flooring, newly installed in 2018, including on the staircase. Downstairs you’ll find the formal living areas, kitchen, as well as a bedroom and bathroom, perfect for guests. The kitchen/family room combo is large and open with a breakfast bar and solid stone counter tops. The fenced in yard has a scenic view of the community pond, which you will enjoy while outside on the spacious lanai. The new screened in pool has all the bells and whistles, with salt water, LED lighting, 2 deck jets, a sun shelf with bubbler, and is self cleaning! The upstairs area is the perfect living space with 4 bedrooms and 3 more bathrooms, including the master bedroom with tray ceilings! Don’t miss this one!
Location
State FL
County Hillsborough
Community Fern Grove
Zoning PD
Rooms
Other Rooms Breakfast Room Separate, Den/Library/Office, Family Room, Formal Dining Room Separate, Formal Living Room Separate, Inside Utility, Storage Rooms
Interior
Interior Features Ceiling Fans(s), Eat-in Kitchen, High Ceilings, Kitchen/Family Room Combo, Solid Surface Counters, Solid Wood Cabinets, Thermostat, Tray Ceiling(s), Walk-In Closet(s)
Heating Central, Electric
Cooling Central Air
Flooring Carpet, Hardwood, Tile
Fireplace false
Appliance Dishwasher, Disposal, Electric Water Heater, Exhaust Fan, Microwave, Range, Range Hood, Refrigerator
Laundry Inside, Laundry Room
Exterior
Exterior Feature Fence, Irrigation System, Lighting, Sidewalk, Sliding Doors, Sprinkler Metered
Parking Features Driveway, Garage Door Opener
Garage Spaces 2.0
Pool Auto Cleaner, Fiber Optic Lighting, Gunite, In Ground, Lighting, Pool Alarm, Salt Water, Screen Enclosure, Self Cleaning
Community Features Deed Restrictions, Sidewalks
Utilities Available Cable Connected, Electricity Connected, Public, Sewer Connected, Sprinkler Meter, Street Lights
View Y/N 1
View Pool, Water
Roof Type Shingle
Porch Covered, Enclosed, Front Porch, Patio, Screened
Attached Garage true
Garage true
Private Pool Yes
Building
Lot Description Sidewalk, Street Dead-End, Paved
Foundation Slab
Lot Size Range Up to 10,889 Sq. Ft.
Builder Name Ashton Woods Homes
Sewer Public Sewer
Water Public
Architectural Style Contemporary
Structure Type Block,Brick,Stucco
New Construction false
Construction Status Appraisal,Financing,Inspections
Others
Pets Allowed Yes
HOA Fee Include Management
Senior Community No
Ownership Fee Simple
Monthly Total Fees $65
Acceptable Financing Cash, Conventional, FHA, VA Loan
Membership Fee Required Required
Listing Terms Cash, Conventional, FHA, VA Loan
Num of Pet 4
Special Listing Condition None
Read Less
Want to know what your home might be worth? Contact us for a FREE valuation!

Our team is ready to help you sell your home for the highest possible price ASAP

© 2024 My Florida Regional MLS DBA Stellar MLS. All Rights Reserved.
Bought with KELLER WILLIAMS REALTY S.SHORE

GET MORE INFORMATION





