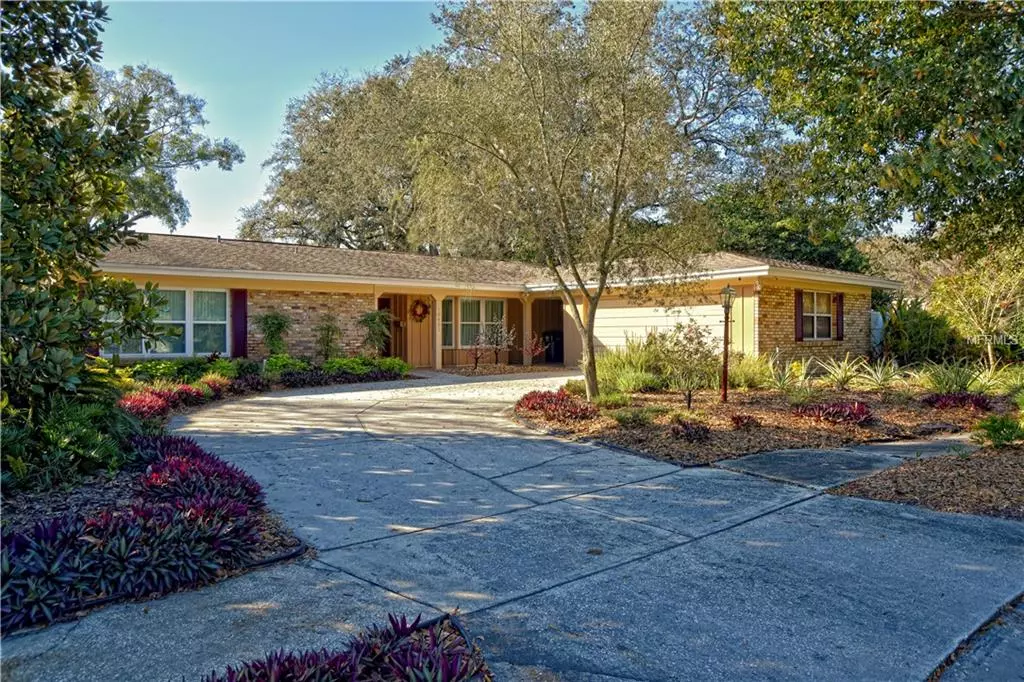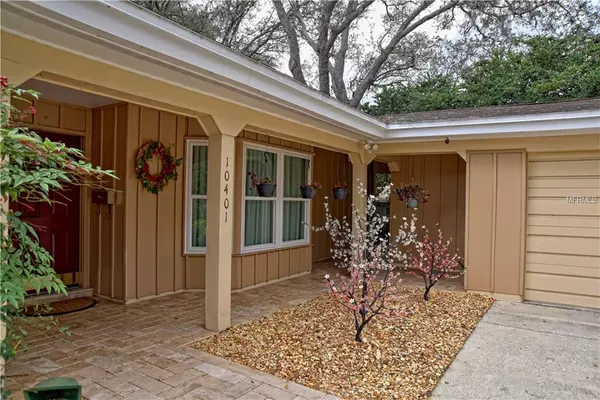$362,500
$369,900
2.0%For more information regarding the value of a property, please contact us for a free consultation.
10401 BUTIA PL Tampa, FL 33618
3 Beds
2 Baths
1,954 SqFt
Key Details
Sold Price $362,500
Property Type Single Family Home
Sub Type Single Family Residence
Listing Status Sold
Purchase Type For Sale
Square Footage 1,954 sqft
Price per Sqft $185
Subdivision Carrollwood Sub
MLS Listing ID U8035053
Sold Date 06/26/19
Bedrooms 3
Full Baths 2
Construction Status Inspections
HOA Fees $50/ann
HOA Y/N Yes
Year Built 1970
Annual Tax Amount $2,904
Lot Size 0.270 Acres
Acres 0.27
Property Description
REDUCED PRICE!!.... This is the hidden GEM in Original Carrollwood you have been waiting for! If you are looking for a well-maintained 3/2 home with all updated rooms...look no further. ....Sitting at the end of a quaint and quiet cul-del-sac, this immaculate ranch-style home has a xeriscape front yard w/beautiful plants, shrubs and trees. The back yard has a private screen enclosed lanai with lap pool that has is spacious enough for two sitting areas and an outdoor grill. Inside there is gorgeous travertine tile that runs throughout all the main living areas. A beautiful and warm foyer welcomes you in next to the two shared living/dining room spaces with a bright bay window. These rooms are separate from the family room and kitchen for entertaining guests. The family room has a built-in solid wood entertainment center next to the walk-through kitchen which has all new appliances. A pass-through window to the totally enclosed/under air leisure room which adds 288 sq ft to the home. Master Bedroom with Master Bath, 2 bedrooms and full bathroom in hallway. New A/C 3 ton unit. Replaced windows and sliding glass doors w/Hurricane 140MP impact glass. Please see list in attachments of all remodels and additions. There is a beautiful spring fed Lake Carroll which includes a private beach, floating docks, fishing dock, sand volley ball court, outside grill areas w/picnic tables, a Recreation Center, 4 private tennis courts, dog park, playground/park and a sports park.
Location
State FL
County Hillsborough
Community Carrollwood Sub
Zoning RSC-6
Rooms
Other Rooms Florida Room
Interior
Interior Features Crown Molding, Eat-in Kitchen, Kitchen/Family Room Combo, Living Room/Dining Room Combo, Solid Wood Cabinets, Stone Counters
Heating Electric
Cooling Central Air
Flooring Carpet, Travertine
Fireplace false
Appliance Cooktop, Dishwasher, Disposal, Dryer, Electric Water Heater, Exhaust Fan, Ice Maker, Microwave, Range, Refrigerator, Washer
Laundry Laundry Room
Exterior
Exterior Feature Fence, Irrigation System, Sliding Doors
Parking Features Curb Parking, Driveway, Garage Door Opener, Workshop in Garage
Garage Spaces 2.0
Pool Gunite, In Ground, Screen Enclosure, Solar Heat
Community Features Boat Ramp, Fishing, Golf Carts OK, Park, Playground, Tennis Courts, Water Access
Utilities Available Cable Available, Electricity Available, Public, Street Lights, Underground Utilities, Water Available
Amenities Available Clubhouse, Dock, Playground, Private Boat Ramp, Recreation Facilities, Tennis Court(s)
Water Access 1
Water Access Desc Beach - Private,Lake
View Pool, Trees/Woods
Roof Type Shingle
Porch Covered, Deck, Enclosed, Front Porch, Patio
Attached Garage true
Garage true
Private Pool Yes
Building
Lot Description Near Public Transit, Sidewalk, Street Dead-End, Paved
Foundation Slab
Lot Size Range 1/4 Acre to 21779 Sq. Ft.
Sewer Public Sewer
Water Public
Architectural Style Ranch
Structure Type Block
New Construction false
Construction Status Inspections
Schools
Elementary Schools Carrollwood-Hb
High Schools Chamberlain-Hb
Others
Pets Allowed Yes
Senior Community No
Ownership Fee Simple
Monthly Total Fees $50
Acceptable Financing Cash, Conventional, FHA, VA Loan
Membership Fee Required Required
Listing Terms Cash, Conventional, FHA, VA Loan
Special Listing Condition None
Read Less
Want to know what your home might be worth? Contact us for a FREE valuation!

Our team is ready to help you sell your home for the highest possible price ASAP

© 2024 My Florida Regional MLS DBA Stellar MLS. All Rights Reserved.
Bought with CENTURY 21 EXECUTIVE TEAM

GET MORE INFORMATION





