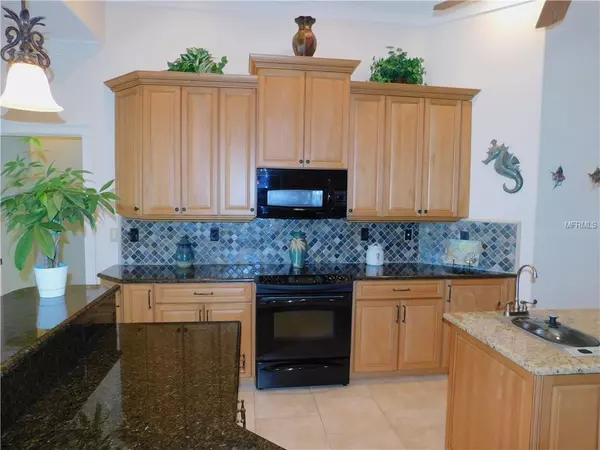$655,000
$669,900
2.2%For more information regarding the value of a property, please contact us for a free consultation.
5024 BAL HARBOR BLVD Punta Gorda, FL 33950
3 Beds
3 Baths
2,173 SqFt
Key Details
Sold Price $655,000
Property Type Single Family Home
Sub Type Single Family Residence
Listing Status Sold
Purchase Type For Sale
Square Footage 2,173 sqft
Price per Sqft $301
Subdivision Punta Gorda Isles Sec 12
MLS Listing ID C7410624
Sold Date 07/15/19
Bedrooms 3
Full Baths 2
Half Baths 1
Construction Status Inspections
HOA Y/N No
Year Built 2008
Annual Tax Amount $6,284
Lot Size 9,583 Sqft
Acres 0.22
Lot Dimensions 80x120
Property Description
REDUCED! Don't miss this beautiful sailboat access home in Section 12 of Punta Gorda Isles, with great views of intersecting canals!
This open great room floor plan features all tile flooring except for bedrooms,7 fans and crown molding throughout. The kitchen has custom wood cabinets, granite counters,upscale appliances, a walk-in pantry and for the seafood lover, a built-in steamer! The aquarium glass in the breakfast room offers terrific views of the pool area and intersecting canals beyond. The pool and lanai area was updated in 2017 with brick pavers, solar pool heater , and in-floor pool cleaning jets. There is beautiful pearlescent tile in the pool and a new interior pool finish. An outside shower and 1/2 bath are convenient to use whether outside by the pool or back from a day of boating. The 45ft. boat dock and 20,000 lb boat lift is great for the boating enthusiast.Add to this an 667 s/f 3 car garage(seller's put window instead of 3rd garage door), central vac, a security system, whole house speaker system and hurricane protection-you've got lots of upgrades! Come see this immaculately maintained home today!
It shows beautifully!
Location
State FL
County Charlotte
Community Punta Gorda Isles Sec 12
Zoning GS-3.5
Rooms
Other Rooms Attic, Breakfast Room Separate, Great Room, Inside Utility
Interior
Interior Features Ceiling Fans(s), Central Vaccum, Eat-in Kitchen, High Ceilings, Open Floorplan, Solid Wood Cabinets, Split Bedroom, Thermostat, Window Treatments
Heating Electric
Cooling Central Air
Flooring Carpet, Tile
Furnishings Unfurnished
Fireplace false
Appliance Convection Oven, Dishwasher, Disposal, Dryer, Exhaust Fan, Kitchen Reverse Osmosis System, Microwave, Range, Refrigerator, Washer
Laundry Inside, Laundry Room
Exterior
Exterior Feature Hurricane Shutters, Irrigation System, Lighting, Outdoor Shower, Rain Gutters, Sliding Doors
Parking Features Garage Door Opener, Golf Cart Parking, Open, Oversized
Garage Spaces 3.0
Pool Auto Cleaner, Child Safety Fence, Gunite, In Ground, Lighting, Outside Bath Access, Salt Water, Self Cleaning, Solar Heat
Community Features Deed Restrictions, Boat Ramp, Water Access
Utilities Available BB/HS Internet Available, Cable Available, Electricity Available, Electricity Connected, Public, Sewer Available, Sewer Connected, Street Lights, Water Available
Waterfront Description Canal - Saltwater
View Y/N 1
Water Access 1
Water Access Desc Canal - Saltwater
View Pool, Water
Roof Type Tile
Porch Covered, Screened
Attached Garage true
Garage true
Private Pool Yes
Building
Lot Description FloodZone, City Limits, Paved
Story 1
Entry Level One
Foundation Slab
Lot Size Range Up to 10,889 Sq. Ft.
Builder Name Towles
Sewer Public Sewer
Water Public
Architectural Style Spanish/Mediterranean
Structure Type Block,Stucco
New Construction false
Construction Status Inspections
Schools
Elementary Schools Sallie Jones Elementary
Middle Schools Punta Gorda Middle
High Schools Charlotte High
Others
Pets Allowed Yes
Senior Community No
Pet Size Extra Large (101+ Lbs.)
Ownership Fee Simple
Membership Fee Required Optional
Num of Pet 10+
Special Listing Condition None
Read Less
Want to know what your home might be worth? Contact us for a FREE valuation!

Our team is ready to help you sell your home for the highest possible price ASAP

© 2024 My Florida Regional MLS DBA Stellar MLS. All Rights Reserved.
Bought with HACKWORTH REALTY GROUP LLC

GET MORE INFORMATION





