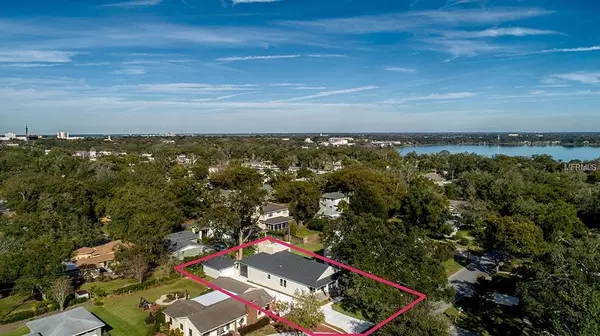$410,000
$410,000
For more information regarding the value of a property, please contact us for a free consultation.
213 W MAXWELL ST Lakeland, FL 33803
3 Beds
3 Baths
2,150 SqFt
Key Details
Sold Price $410,000
Property Type Single Family Home
Sub Type Single Family Residence
Listing Status Sold
Purchase Type For Sale
Square Footage 2,150 sqft
Price per Sqft $190
Subdivision Alta Vista
MLS Listing ID O5757472
Sold Date 02/26/19
Bedrooms 3
Full Baths 2
Half Baths 1
Construction Status Appraisal,Financing,Inspections
HOA Y/N No
Year Built 2018
Annual Tax Amount $631
Lot Size 9,147 Sqft
Acres 0.21
Lot Dimensions 65 x 140
Property Description
Are you looking for the luxuries and convenience of a new home but also want the warmth and character of a vintage home? You’ve found it; nestled among the oaks of Maxwell Street, this newly built bungalow offers everything a new homeowner could want. Offering 3 bedrooms and 2 ½ baths, as well as a large open-concept kitchen and living area that leads to an outdoor living space. Great for family time and entertaining. The kitchen is a chef’s delight boasting quartz counter tops, stainless steel appliances and custom cabinetry with plenty of storage. Just off the kitchen is a large dining room, perfect for family gatherings. As you walk in the front door, you will see a cozy living area that has been designed for multiple uses. Whether you need a home office or a music room or just a quiet place to read, this room is perfect for your needs. The history of Lakeland could be told from your front porch as you look out over your neighborhood of homes built decades ago. Each of the three bedrooms is spacious and has ample storage. The master bedroom has a beautiful en-suite bathroom with double vanity sinks and a huge shower, as well as a walk-in closet. You also have a 2-car garage that is attached to your home by a breezeway. From your home, you can enjoy a short jog or bike ride down to Lake Hollingsworth or just a nice walk over to Starbucks for a coffee. Meticulously designed and built with quality and care, this home was built for a family to enjoy for decades to come.
Location
State FL
County Polk
Community Alta Vista
Rooms
Other Rooms Attic, Den/Library/Office, Family Room, Formal Dining Room Separate, Formal Living Room Separate, Inside Utility
Interior
Interior Features Ceiling Fans(s), Crown Molding, Eat-in Kitchen, High Ceilings, Kitchen/Family Room Combo, Open Floorplan, Solid Wood Cabinets, Split Bedroom, Stone Counters, Thermostat, Walk-In Closet(s)
Heating Central, Electric, Exhaust Fan, Heat Pump, Natural Gas
Cooling Central Air
Flooring Carpet, Marble, Tile, Wood
Furnishings Unfurnished
Fireplace false
Appliance Dishwasher, Disposal, Exhaust Fan, Gas Water Heater, Microwave, Range, Range Hood, Refrigerator
Laundry Inside, Laundry Room
Exterior
Exterior Feature French Doors, Irrigation System, Sprinkler Metered
Parking Features Driveway, Garage Door Opener, On Street
Garage Spaces 2.0
Utilities Available BB/HS Internet Available, Electricity Connected, Fiber Optics, Natural Gas Connected, Public, Sewer Connected, Underground Utilities
Roof Type Shingle
Porch Front Porch, Rear Porch, Screened
Attached Garage false
Garage true
Private Pool No
Building
Lot Description Historic District, City Limits, Paved
Entry Level One
Foundation Slab
Lot Size Range Up to 10,889 Sq. Ft.
Sewer Public Sewer
Water Public
Architectural Style Bungalow
Structure Type Cement Siding,Wood Frame
New Construction true
Construction Status Appraisal,Financing,Inspections
Schools
Elementary Schools Dixieland Elem
Middle Schools Southwest Middle
High Schools Lakeland Senior High
Others
Pets Allowed Yes
Senior Community No
Ownership Fee Simple
Acceptable Financing Cash, Conventional
Listing Terms Cash, Conventional
Special Listing Condition None
Read Less
Want to know what your home might be worth? Contact us for a FREE valuation!

Our team is ready to help you sell your home for the highest possible price ASAP

© 2024 My Florida Regional MLS DBA Stellar MLS. All Rights Reserved.
Bought with PREMIER REALTY NETWORK, INC

GET MORE INFORMATION





