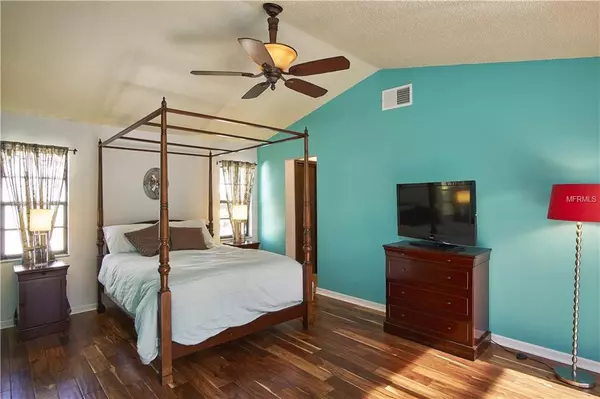$315,000
$315,000
For more information regarding the value of a property, please contact us for a free consultation.
13524 AVISTA DR Tampa, FL 33624
3 Beds
2 Baths
1,592 SqFt
Key Details
Sold Price $315,000
Property Type Single Family Home
Sub Type Single Family Residence
Listing Status Sold
Purchase Type For Sale
Square Footage 1,592 sqft
Price per Sqft $197
Subdivision Village 06 Of Carrollwood Village Ph 02 Un
MLS Listing ID T3151771
Sold Date 05/01/19
Bedrooms 3
Full Baths 2
Construction Status Appraisal,Financing,Inspections
HOA Fees $65/ann
HOA Y/N Yes
Year Built 1985
Annual Tax Amount $3,620
Lot Size 6,098 Sqft
Acres 0.14
Property Description
Alert! Rare opportunity pool home in the AVISTA community of Carrollwood Village. This upgraded property is equipped with newly engineered hardwood floors and fresh paint. Over 30k was put into the fantastic backyard oasis! This features a new spa, refinished pool, lanai cage, and travertine tile. This home is absolutely amazing to entertain guests for any occasion. Step into a world of luxury! This home is stunning with all of the upgraded finishes! This beautiful 3 bedroom 2 bath home is also equipped with a floor to ceiling fireplace, huge kitchen island, and screened in pool! This property is close to all major shopping plazas and is within 30 minutes to TIA and our world famous Clearwater Beach. Incredible neighborhood to be in just walking distance from a brand new park, recreational activities, and awesome running trails! Bring your best offer now because this one won't be on the market long!
Location
State FL
County Hillsborough
Community Village 06 Of Carrollwood Village Ph 02 Un
Zoning PD
Interior
Interior Features Built-in Features, Ceiling Fans(s), Dry Bar, Eat-in Kitchen, Living Room/Dining Room Combo, Solid Surface Counters, Solid Wood Cabinets, Stone Counters
Heating Central
Cooling Central Air
Flooring Carpet, Tile, Travertine, Wood
Fireplaces Type Wood Burning
Fireplace true
Appliance Convection Oven, Cooktop, Dishwasher, Disposal, Freezer, Ice Maker, Microwave
Laundry Inside
Exterior
Exterior Feature Fence, Lighting, Outdoor Kitchen, Sliding Doors
Parking Features Driveway
Garage Spaces 2.0
Pool In Ground, Lighting, Screen Enclosure
Community Features Park, Playground, Tennis Courts
Utilities Available BB/HS Internet Available, Cable Available, Electricity Available, Sewer Available, Water Available
Amenities Available Other, Park, Playground, Tennis Court(s)
Roof Type Shingle
Porch Covered, Deck, Screened
Attached Garage true
Garage true
Private Pool Yes
Building
Lot Description City Limits, In County, Level
Story 1
Entry Level One
Foundation Slab
Lot Size Range Up to 10,889 Sq. Ft.
Sewer Public Sewer
Water Public
Structure Type Stucco
New Construction false
Construction Status Appraisal,Financing,Inspections
Schools
Elementary Schools Essrig-Hb
Middle Schools Hill-Hb
High Schools Gaither-Hb
Others
Pets Allowed Yes
Senior Community No
Ownership Fee Simple
Acceptable Financing Cash, Conventional, FHA, VA Loan
Membership Fee Required Required
Listing Terms Cash, Conventional, FHA, VA Loan
Special Listing Condition None
Read Less
Want to know what your home might be worth? Contact us for a FREE valuation!

Our team is ready to help you sell your home for the highest possible price ASAP

© 2024 My Florida Regional MLS DBA Stellar MLS. All Rights Reserved.
Bought with COLDWELL BANKER RESIDENTIAL

GET MORE INFORMATION





