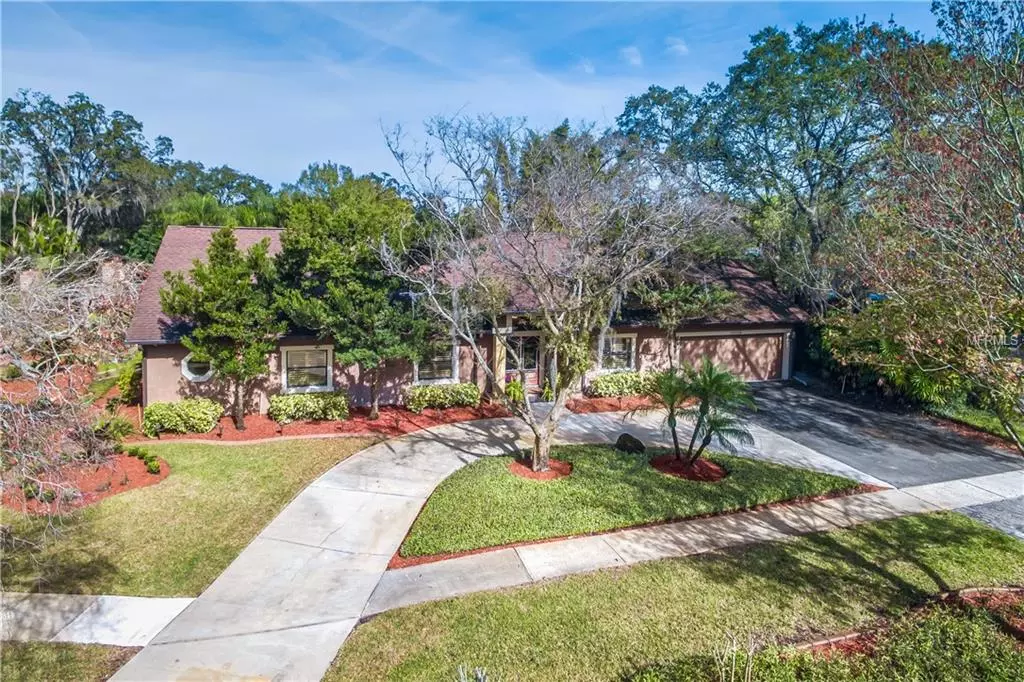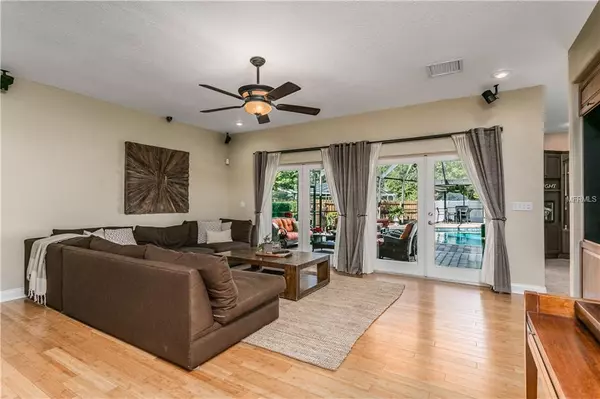$446,000
$425,000
4.9%For more information regarding the value of a property, please contact us for a free consultation.
10325 ORANGE GROVE DR Tampa, FL 33618
3 Beds
2 Baths
2,257 SqFt
Key Details
Sold Price $446,000
Property Type Single Family Home
Sub Type Single Family Residence
Listing Status Sold
Purchase Type For Sale
Square Footage 2,257 sqft
Price per Sqft $197
Subdivision Carrollwood Sub
MLS Listing ID T3150837
Sold Date 04/01/19
Bedrooms 3
Full Baths 2
Construction Status Inspections
HOA Fees $50/ann
HOA Y/N Yes
Year Built 1969
Annual Tax Amount $5,680
Lot Size 0.290 Acres
Acres 0.29
Lot Dimensions 100X128
Property Description
Do not miss this opportunity to live in Original Carrollwood with Resident Only access to the 210 Acre Ski Lake Carroll where you can bring your Boat, Jet Skis, & Canoes!! PLUS you have access to Sands Beach with swimming, volleyball, & picnic areas, two beautiful waterfront parks offer fishing docks, playgrounds, a Recreation Center, a 1 acre dog park, & 4 Tennis Courts. A rare fully remodeled, pool home on a 0.28 ACRE LOT with only 2 walls remaining from the 1969 floorplan. This home was COMPLETELY REBUILT in 2007 with poured concrete block walls. Featuring 3 beds + a 4th room currently configured as an office/laundry room (Can be converted back to a 4th bedroom if desired). Extra large CIRCULAR DRIVEWAY, 9-FT HIGH CEILINGS, beautiful BAMBOO WOOD FLOORS and UPGRADES throughout. Amazing HEATED, SALTWATER POOL/SPA (11.5’ deep) and SCREENED lanai with pavers, and fully fenced yard, perfect for entertaining. The kitchen offers granite counters, cherry wood cabinets, built-in double oven, SS appliances and breakfast bar. Retreat to your MASTER SUITE with a gorgeous wood plank wall, FRENCH DOORS, and an en-suite bath with double granite vanity, soaking tub, separate shower, and an oversized walk-in closet. ADDITIONAL UPGRADES: 5-ton TRANE A/C 2014,double pane windows, new plumbing/electric 2007, dimensional roof, bose speakers/in-wall surround sound, cameras and more! PRIME LOCATION with top rated schools, convenient to shops & restaurants along Dale Mabry, Veterans Expwy, I-275 & minutes to the airport!
Location
State FL
County Hillsborough
Community Carrollwood Sub
Zoning RSC-6
Rooms
Other Rooms Den/Library/Office, Family Room, Formal Dining Room Separate, Inside Utility, Storage Rooms
Interior
Interior Features Ceiling Fans(s), Eat-in Kitchen, High Ceilings, Kitchen/Family Room Combo, Solid Wood Cabinets, Stone Counters, Thermostat Attic Fan, Vaulted Ceiling(s), Walk-In Closet(s)
Heating Central, Electric
Cooling Central Air
Flooring Bamboo, Tile, Wood
Furnishings Unfurnished
Fireplace false
Appliance Built-In Oven, Cooktop, Dishwasher, Dryer, Ice Maker, Microwave, Range Hood, Refrigerator, Washer, Water Softener
Laundry Inside, Laundry Room
Exterior
Exterior Feature Fence, French Doors, Irrigation System, Lighting, Rain Gutters, Sidewalk
Parking Features Circular Driveway, Driveway, Oversized
Garage Spaces 2.0
Pool Child Safety Fence, Heated, In Ground, Pool Sweep, Salt Water, Screen Enclosure
Community Features Association Recreation - Owned, Boat Ramp, Deed Restrictions, Fishing, Irrigation-Reclaimed Water, Park, Playground, Sidewalks, Tennis Courts, Water Access
Utilities Available BB/HS Internet Available, Cable Connected, Electricity Connected, Phone Available, Public, Sewer Connected, Sprinkler Recycled
Water Access 1
Water Access Desc Lake
Roof Type Shingle
Porch Covered, Enclosed, Front Porch, Patio, Porch, Rear Porch, Screened
Attached Garage true
Garage true
Private Pool Yes
Building
Lot Description City Limits, In County, Level, Oversized Lot, Sidewalk, Paved
Entry Level One
Foundation Slab
Lot Size Range 1/4 Acre to 21779 Sq. Ft.
Sewer Public Sewer
Water Public
Architectural Style Ranch
Structure Type Block
New Construction false
Construction Status Inspections
Schools
Elementary Schools Carrollwood-Hb
Middle Schools Adams-Hb
High Schools Chamberlain-Hb
Others
Pets Allowed Yes
Senior Community No
Ownership Fee Simple
Monthly Total Fees $50
Membership Fee Required Required
Special Listing Condition None
Read Less
Want to know what your home might be worth? Contact us for a FREE valuation!

Our team is ready to help you sell your home for the highest possible price ASAP

© 2024 My Florida Regional MLS DBA Stellar MLS. All Rights Reserved.
Bought with SMITH & ASSOCIATES REAL ESTATE

GET MORE INFORMATION





