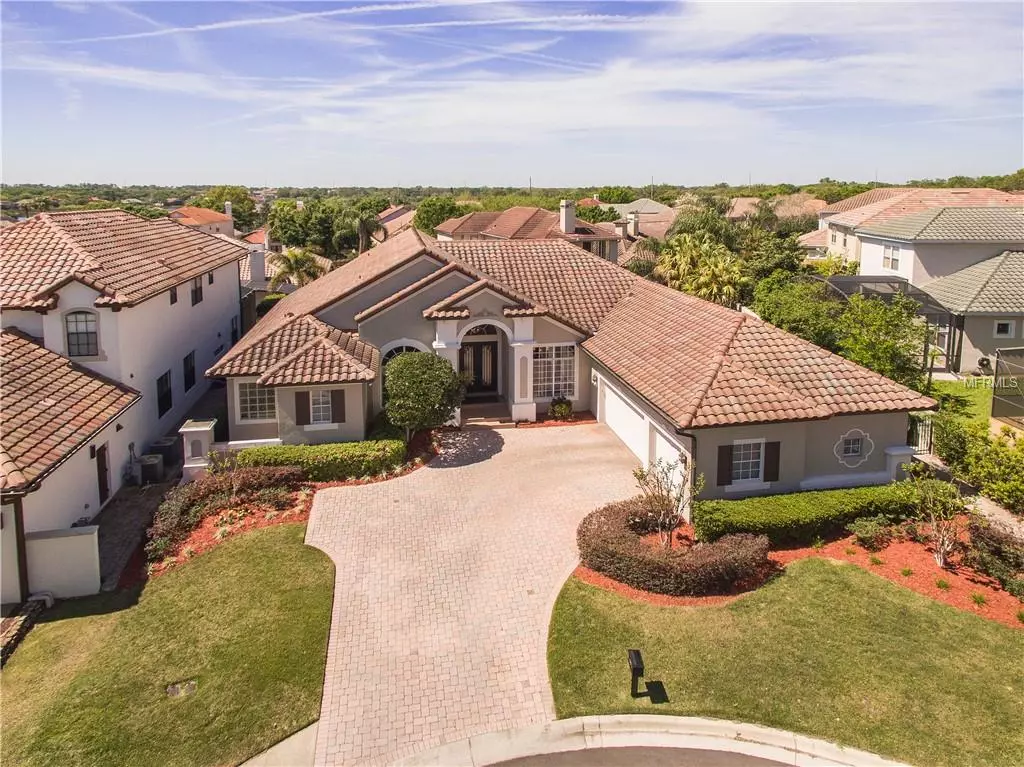$548,000
$575,000
4.7%For more information regarding the value of a property, please contact us for a free consultation.
8502 VERESE CT Orlando, FL 32836
4 Beds
3 Baths
2,850 SqFt
Key Details
Sold Price $548,000
Property Type Single Family Home
Sub Type Single Family Residence
Listing Status Sold
Purchase Type For Sale
Square Footage 2,850 sqft
Price per Sqft $192
Subdivision Vizcaya Ph 01 45/29
MLS Listing ID O5755636
Sold Date 05/01/19
Bedrooms 4
Full Baths 3
Construction Status Financing,Inspections
HOA Fees $130/qua
HOA Y/N Yes
Year Built 2001
Annual Tax Amount $6,285
Lot Size 0.270 Acres
Acres 0.27
Property Description
Impressive Single Story, 4 Bed, 3 Bath, Plus Office, Pool Home located on a Private Cul-de-sac in the Guard Gated community of Vizcaya. This Immaculate Custom Home has been meticulously cared for and is move-in ready. Hand Forged Iron Front Door with waterfall glass Welcomes you upon entering and leads to the spacious Dining & Family Rooms complete with Ceramic Tile, Built-in niches, Plantation Shutters and Sunburst Architectural Windows. Tasteful appointments were selected throughout to accentuate the open floor plan and capture the natural outdoor views. Master Suite includes a separate sitting area and Spacious Master Bath offers dual vanities, soaking tub and walk-in shower. Three bedrooms on the opposite side of the home are highlighted with large closets and spacious rooms. Open and airy Kitchen with Stainless appliances, Walk-in pantry, Corian counters and 42” solid wood cabinets flow naturally into the Morning Room which overlooks the expansive Pool and Paved Lanai. Sparkling Pool was recently resurfaced and is surrounded by mature flowering trees and succulents. Outdoor Living area with fabulous Summer Kitchen was designed for the Grill Master and perfect for relaxed entertaining offering a Gas Grill with Thatch Roof and Retractable Sun Screen and generous dining spaces. Separate open-air patio is the perfect spot for a fire pit or al fresco dining and showcases the Rose Garden and Lush landscaping. Additional features include Paved Driveway, 3-Car Garage, Extra Storage & Built-in Work Station.
Location
State FL
County Orange
Community Vizcaya Ph 01 45/29
Zoning P-D
Rooms
Other Rooms Attic, Den/Library/Office, Inside Utility
Interior
Interior Features Ceiling Fans(s), Eat-in Kitchen, Kitchen/Family Room Combo, Open Floorplan, Solid Surface Counters, Solid Wood Cabinets, Split Bedroom, Vaulted Ceiling(s), Walk-In Closet(s), Window Treatments
Heating Central, Heat Pump
Cooling Central Air
Flooring Ceramic Tile, Laminate
Fireplace false
Appliance Built-In Oven, Cooktop, Dishwasher, Disposal, Exhaust Fan, Microwave, Refrigerator
Laundry Inside, Laundry Room
Exterior
Exterior Feature Irrigation System, Outdoor Grill, Outdoor Kitchen, Rain Gutters
Garage Spaces 3.0
Pool Gunite, Heated, In Ground, Self Cleaning
Community Features Association Recreation - Owned, Deed Restrictions, Fitness Center, Gated, Playground, Pool, Sidewalks, Tennis Courts
Utilities Available Cable Available, Cable Connected, Electricity Connected, Natural Gas Connected, Public, Sprinkler Meter, Street Lights, Underground Utilities
Roof Type Tile
Porch Covered, Screened
Attached Garage true
Garage true
Private Pool Yes
Building
Story 1
Entry Level One
Foundation Slab
Lot Size Range 1/4 Acre to 21779 Sq. Ft.
Sewer Public Sewer
Water Public
Architectural Style Contemporary
Structure Type Block,Stucco
New Construction false
Construction Status Financing,Inspections
Schools
Elementary Schools Bay Meadows Elem
Middle Schools Southwest Middle
High Schools Dr. Phillips High
Others
Pets Allowed Yes
HOA Fee Include 24-Hour Guard
Senior Community No
Ownership Fee Simple
Monthly Total Fees $130
Acceptable Financing Cash, Conventional
Membership Fee Required Required
Listing Terms Cash, Conventional
Special Listing Condition None
Read Less
Want to know what your home might be worth? Contact us for a FREE valuation!

Our team is ready to help you sell your home for the highest possible price ASAP

© 2024 My Florida Regional MLS DBA Stellar MLS. All Rights Reserved.
Bought with EXECUTIVE PROPERTIES

GET MORE INFORMATION





