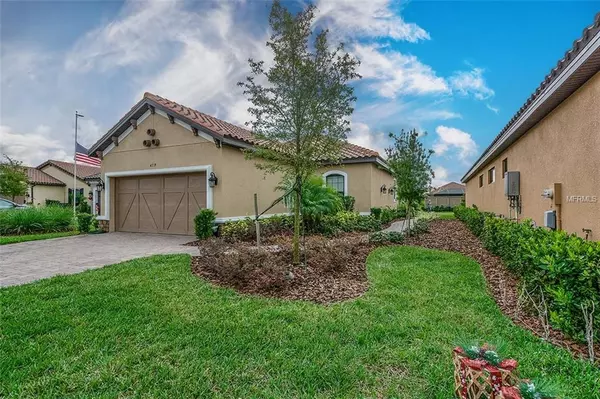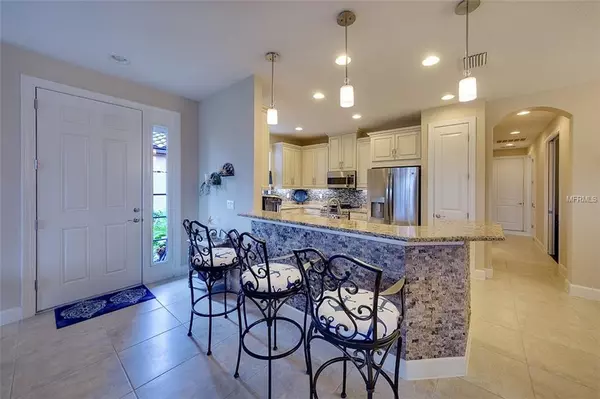$282,000
$285,900
1.4%For more information regarding the value of a property, please contact us for a free consultation.
4719 ALEXANDRIA CT Palmetto, FL 34221
2 Beds
2 Baths
1,685 SqFt
Key Details
Sold Price $282,000
Property Type Single Family Home
Sub Type Single Family Residence
Listing Status Sold
Purchase Type For Sale
Square Footage 1,685 sqft
Price per Sqft $167
Subdivision Artisan Lakes Esplanade Ph Ii
MLS Listing ID A4421126
Sold Date 05/13/19
Bedrooms 2
Full Baths 2
Construction Status Appraisal,Inspections
HOA Fees $270/mo
HOA Y/N Yes
Year Built 2017
Annual Tax Amount $4,249
Lot Size 7,405 Sqft
Acres 0.17
Property Description
Sellers relocating out of state. Great value in a beautiful home in Esplanade at Artisan Lakes. 1 year new home with all the upgrades and a den that could easily become a third bedroom. New appliances with microwave that doubles as convection oven and gas stove with convection oven. New backsplash, lighting, paint and too much to mention. Oversized driveway poured and garage shelves for storage stay. Community boasts great ammenities (like the beautiful pool with spa, private dog park) with another new ammenity center to come and also includes home grass and landscaping maintenance. Close to Ana Maria Island, Lakewood Ranch, St. Pete, Tampa, Sarasota, Siesta Key, Ellenton Premium Outlets, University Town Center all the best beaches and don't forget the new high school to be completed in Spring of 2019. Seller's motivated and willing to sell furnishings as well. TV in master, washer and dryer stay.
Location
State FL
County Manatee
Community Artisan Lakes Esplanade Ph Ii
Zoning PDMU
Rooms
Other Rooms Den/Library/Office
Interior
Interior Features Ceiling Fans(s), In Wall Pest System, Solid Surface Counters, Tray Ceiling(s), Walk-In Closet(s), Window Treatments
Heating Central
Cooling Central Air
Flooring Carpet, Ceramic Tile, Hardwood
Fireplace false
Appliance Convection Oven, Dryer, Microwave, Refrigerator, Tankless Water Heater, Washer
Laundry Laundry Room
Exterior
Exterior Feature Irrigation System, Sidewalk, Sliding Doors
Parking Features Garage Door Opener, Oversized
Garage Spaces 2.0
Community Features Deed Restrictions, Fitness Center, Gated, Golf Carts OK, Irrigation-Reclaimed Water, Park, Playground, Pool, Racquetball, Tennis Courts
Utilities Available Cable Available
Amenities Available Clubhouse, Elevator(s), Fence Restrictions, Fitness Center, Gated, Park, Playground, Pool, Racquetball, Spa/Hot Tub, Tennis Court(s), Vehicle Restrictions
Roof Type Tile
Porch Covered, Enclosed, Rear Porch, Screened
Attached Garage true
Garage true
Private Pool No
Building
Lot Description Street Dead-End
Story 1
Entry Level One
Foundation Slab
Lot Size Range Up to 10,889 Sq. Ft.
Builder Name taylor morrison
Sewer Public Sewer
Water Public
Architectural Style Ranch
Structure Type Block
New Construction false
Construction Status Appraisal,Inspections
Schools
Elementary Schools Virgil Mills Elementary
Middle Schools Buffalo Creek Middle
High Schools Palmetto High
Others
Pets Allowed Number Limit, Yes
HOA Fee Include Pool,Maintenance Grounds
Senior Community No
Ownership Fee Simple
Monthly Total Fees $270
Acceptable Financing Cash, Conventional, FHA, Lease Option, Lease Purchase, Private Financing Available, VA Loan
Membership Fee Required Required
Listing Terms Cash, Conventional, FHA, Lease Option, Lease Purchase, Private Financing Available, VA Loan
Num of Pet 3
Special Listing Condition None
Read Less
Want to know what your home might be worth? Contact us for a FREE valuation!

Our team is ready to help you sell your home for the highest possible price ASAP

© 2025 My Florida Regional MLS DBA Stellar MLS. All Rights Reserved.
Bought with LE GRANDE REALTY INC
GET MORE INFORMATION





