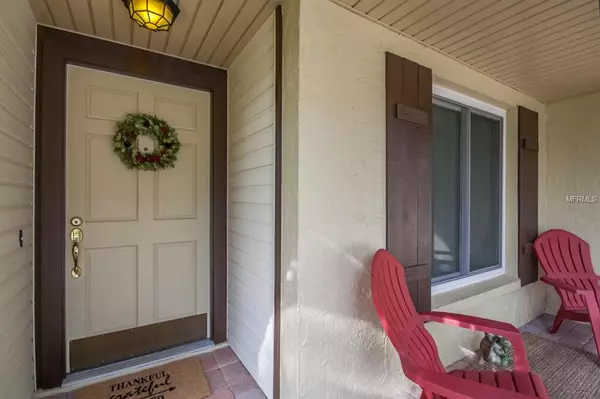$334,900
$334,900
For more information regarding the value of a property, please contact us for a free consultation.
4221 INTERLAKE DR Tampa, FL 33624
3 Beds
2 Baths
1,875 SqFt
Key Details
Sold Price $334,900
Property Type Single Family Home
Sub Type Single Family Residence
Listing Status Sold
Purchase Type For Sale
Square Footage 1,875 sqft
Price per Sqft $178
Subdivision Carrollwood Spgs Unit 03
MLS Listing ID T3147246
Sold Date 02/22/19
Bedrooms 3
Full Baths 2
Construction Status Appraisal,Financing,Inspections
HOA Fees $27/ann
HOA Y/N Yes
Year Built 1984
Annual Tax Amount $2,500
Lot Size 9,147 Sqft
Acres 0.21
Property Description
MOVE-IN READY! Located in Carrollwood Springs, brick paver courtyard with palm trees welcomes you into this UPDATED 3BR/2B POOL home. Beautiful porcelain tile floors throughout, 22x11 Formal Living and Dining Room overlooks manicured front courtyard and brings in the sunshine. CHEF KITCHEN is the heart of this home, featuring rich wood cabinetry with rollout drawers in pantry, beautiful GRANITE countertops, STAINLESS appliances with stylish range hood & French door refrigerator. Adjoining Breakfast Nook offers additional storage cabinetry. Open kitchen overlooks 24x15 Family Room with beautifully accented woodburning FIREPLACE. Glass Sliders lead to Brick Paver COVERED PATIO and sparkling SALT SYSTEM POOL, all SCREENED and ready for your Florida outdoor living! Fully FENCED yard provides complete privacy. Split bedroom floorplan, MASTER EnSUITE with sitting area, updated bath with oversized shower, double sink vanity, 2 walk-in closets. Spacious secondary bedrooms, one with widened doorway. Updated Hall bath with widened doorway, over-sized shower (handicap accessible), sink vanity plus extra storage vanity. Laundry Room, Front load WASHER & DRYER stay! 2-car garage 20x18. METICULOUSLY MAINTAINED. NEW ROOF and gutters 2018. NEW Energy efficient double paned windows/sliders and attic insulation. NEWER AC 2010. Pool resurfaced & new deck pavers 2015. Upscale shopping, restaurants, and Suncoast Parkway just minutes away. 25 minutes to Tampa Airport, 45 minutes to local beaches. Don't miss this one!
Location
State FL
County Hillsborough
Community Carrollwood Spgs Unit 03
Zoning PD
Interior
Interior Features Ceiling Fans(s), Eat-in Kitchen, Kitchen/Family Room Combo, Living Room/Dining Room Combo, Open Floorplan, Solid Wood Cabinets, Split Bedroom, Stone Counters, Vaulted Ceiling(s), Walk-In Closet(s)
Heating Central, Electric
Cooling Central Air
Flooring Tile
Fireplaces Type Family Room, Wood Burning
Fireplace true
Appliance Dishwasher, Disposal, Dryer, Range, Range Hood, Refrigerator, Washer
Laundry Laundry Room
Exterior
Exterior Feature Fence, Irrigation System, Rain Gutters, Sidewalk, Sliding Doors
Parking Features Driveway, Garage Door Opener
Garage Spaces 2.0
Pool Gunite, In Ground, Pool Sweep, Salt Water, Screen Enclosure
Community Features Deed Restrictions
Utilities Available Cable Connected, Electricity Connected, Fire Hydrant, Sewer Connected, Sprinkler Recycled, Street Lights, Underground Utilities
Roof Type Shingle
Porch Covered, Screened
Attached Garage true
Garage true
Private Pool Yes
Building
Lot Description In County, Sidewalk, Paved
Foundation Slab
Lot Size Range Up to 10,889 Sq. Ft.
Sewer Public Sewer
Water Public
Structure Type Block,Siding,Stucco
New Construction false
Construction Status Appraisal,Financing,Inspections
Schools
Elementary Schools Carrollwood-Hb
Middle Schools Hill-Hb
High Schools Gaither-Hb
Others
Pets Allowed Yes
Senior Community No
Ownership Fee Simple
Monthly Total Fees $27
Acceptable Financing Cash, Conventional, VA Loan
Membership Fee Required Required
Listing Terms Cash, Conventional, VA Loan
Special Listing Condition None
Read Less
Want to know what your home might be worth? Contact us for a FREE valuation!

Our team is ready to help you sell your home for the highest possible price ASAP

© 2024 My Florida Regional MLS DBA Stellar MLS. All Rights Reserved.
Bought with CENTURY 21 EAST LAKE REALTY

GET MORE INFORMATION





