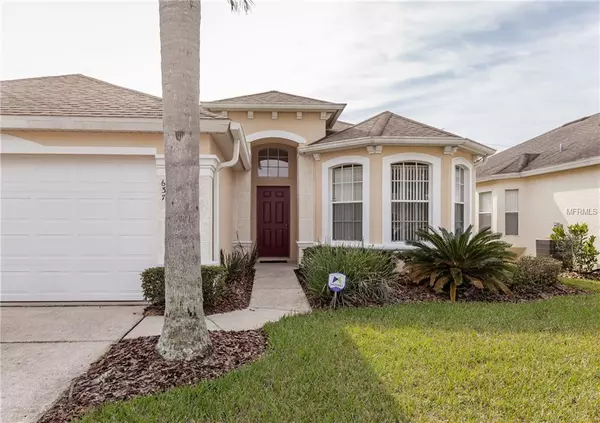$223,000
$226,900
1.7%For more information regarding the value of a property, please contact us for a free consultation.
637 COPELAND DR Haines City, FL 33844
4 Beds
3 Baths
1,833 SqFt
Key Details
Sold Price $223,000
Property Type Single Family Home
Sub Type Single Family Residence
Listing Status Sold
Purchase Type For Sale
Square Footage 1,833 sqft
Price per Sqft $121
Subdivision Calabay Parc At Tower Lake
MLS Listing ID O5752166
Sold Date 02/05/19
Bedrooms 4
Full Baths 3
Construction Status Appraisal,Financing,Inspections
HOA Fees $150/qua
HOA Y/N Yes
Year Built 2006
Annual Tax Amount $3,167
Lot Size 6,098 Sqft
Acres 0.14
Property Description
Gorgeous 4 bedroom 3 bath pool home with two master suites located off highway 27 in popular Calabay Parc Tower Lake. This beautiful home is bright, spacious and is comprised of a large great room, a kitchen that boasts granite counters, tile back splash, and beautiful cabinetry and stainless steel appliances, sliding glass doors, and views looking out onto your own SOUTH FACING private backyard fully screened in GAS heated pool area, and covered lanai. Breakfast nook. Two master suites one with separate shower stall and tub. Third and fourth bedroom share the hallway bathroom. Tile in all main areas of this lovely home. Fully equipped Games room. Newer HVAC. Calabay Parc has manned security at gate and a dock onto the lake and clubhouse! It's an easy commute to Orlando or Tampa via I-4. Close to shopping, restaurants, and schools. Ideal for owner occupied or use as a vacation rental home. HOA maintains the yard.
Location
State FL
County Polk
Community Calabay Parc At Tower Lake
Zoning RES
Interior
Interior Features Ceiling Fans(s), High Ceilings, Open Floorplan, Thermostat, Walk-In Closet(s)
Heating Central, Electric
Cooling Central Air
Flooring Carpet, Ceramic Tile
Fireplace false
Appliance Dishwasher, Dryer, Microwave, Range, Refrigerator, Washer
Laundry Inside, Laundry Room
Exterior
Exterior Feature Irrigation System, Sidewalk, Sliding Doors
Parking Features None
Garage Spaces 2.0
Pool Screen Enclosure
Community Features Deed Restrictions, Gated, Boat Ramp, Sidewalks
Utilities Available Cable Available, Cable Connected, Electricity Connected, Natural Gas Connected, Public, Sewer Connected, Street Lights
Amenities Available Clubhouse, Dock
Roof Type Shingle
Attached Garage true
Garage true
Private Pool Yes
Building
Lot Description Paved
Foundation Slab
Lot Size Range Up to 10,889 Sq. Ft.
Sewer Public Sewer
Water Public
Structure Type Block,Stucco
New Construction false
Construction Status Appraisal,Financing,Inspections
Others
Pets Allowed Yes
HOA Fee Include 24-Hour Guard,Private Road
Senior Community No
Ownership Fee Simple
Monthly Total Fees $150
Acceptable Financing Cash, Conventional, FHA, VA Loan
Membership Fee Required Required
Listing Terms Cash, Conventional, FHA, VA Loan
Special Listing Condition None
Read Less
Want to know what your home might be worth? Contact us for a FREE valuation!

Our team is ready to help you sell your home for the highest possible price ASAP

© 2024 My Florida Regional MLS DBA Stellar MLS. All Rights Reserved.
Bought with LA ROSA REALTY, LLC

GET MORE INFORMATION





