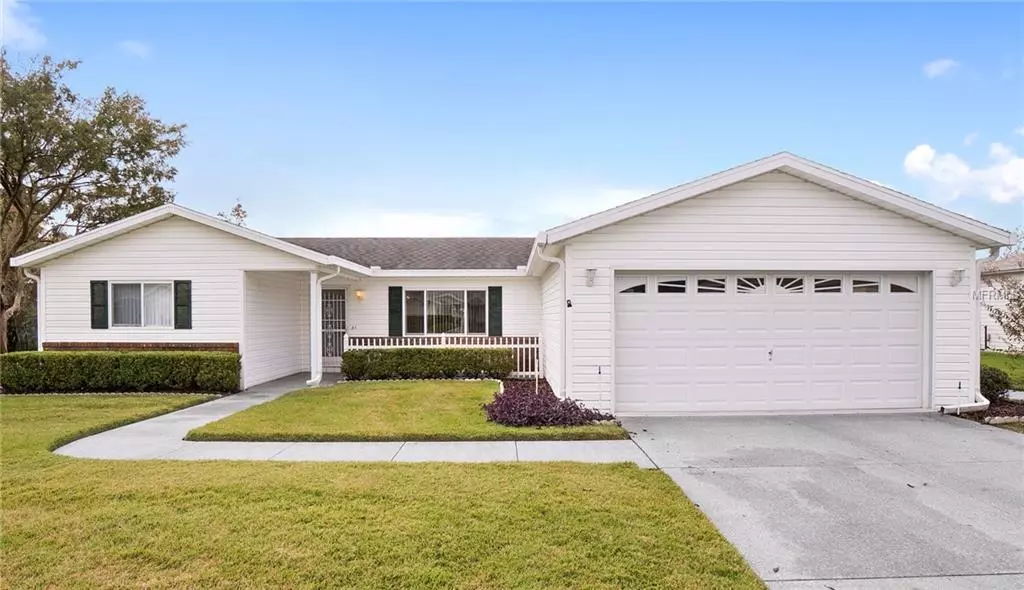$160,000
$169,900
5.8%For more information regarding the value of a property, please contact us for a free consultation.
9966 SE 175 ST Summerfield, FL 34491
3 Beds
2 Baths
1,450 SqFt
Key Details
Sold Price $160,000
Property Type Single Family Home
Sub Type Single Family Residence
Listing Status Sold
Purchase Type For Sale
Square Footage 1,450 sqft
Price per Sqft $110
Subdivision Spruce Creek South
MLS Listing ID G5009858
Sold Date 02/26/19
Bedrooms 3
Full Baths 2
Construction Status Appraisal,Financing
HOA Fees $141/mo
HOA Y/N Yes
Year Built 1995
Annual Tax Amount $2,126
Lot Size 9,583 Sqft
Acres 0.22
Property Description
55+ Gated Golf Course Community just north of The Villages. This 1,450 sf, 3 bedroom, 2 bath, Holly model includes all furnishings which are tastefully neutral. The southern light floods through the french patio doors leading to the lanai and fenced back yard. The flooring is neutral tile with soft curved lines detailing the living room. Volumes ceilings are knock down finish (Not Popcorn) Counter-tops have been updated. The laundry room is inside and also boasts a laundry sink! Great opportunity to enjoy active Florida retirement living. Great curb appeal. Inviting and move in ready! Community offers social, dance, exercise clubs along with a host of other activities common to other local retirement communities. HVAC 2005 Roof 2005.
Location
State FL
County Marion
Community Spruce Creek South
Zoning PUD
Interior
Interior Features Eat-in Kitchen, High Ceilings, L Dining, Split Bedroom, Vaulted Ceiling(s), Walk-In Closet(s), Window Treatments
Heating Heat Pump
Cooling Central Air
Flooring Carpet, Ceramic Tile
Furnishings Furnished
Fireplace false
Appliance Dishwasher, Dryer, Microwave, Range, Refrigerator, Washer
Laundry Inside, Laundry Room
Exterior
Exterior Feature Fence, Irrigation System
Garage Spaces 2.0
Utilities Available Cable Available, Underground Utilities
Roof Type Shingle
Porch Patio
Attached Garage true
Garage true
Private Pool No
Building
Entry Level One
Foundation Slab
Lot Size Range Up to 10,889 Sq. Ft.
Sewer Public Sewer
Water Public
Architectural Style Ranch
Structure Type Vinyl Siding,Wood Frame
New Construction false
Construction Status Appraisal,Financing
Others
Pets Allowed Yes
Senior Community Yes
Ownership Fee Simple
Monthly Total Fees $141
Membership Fee Required Required
Special Listing Condition None
Read Less
Want to know what your home might be worth? Contact us for a FREE valuation!

Our team is ready to help you sell your home for the highest possible price ASAP

© 2024 My Florida Regional MLS DBA Stellar MLS. All Rights Reserved.
Bought with RE/MAX PREMIER REALTY LADY LK

GET MORE INFORMATION





