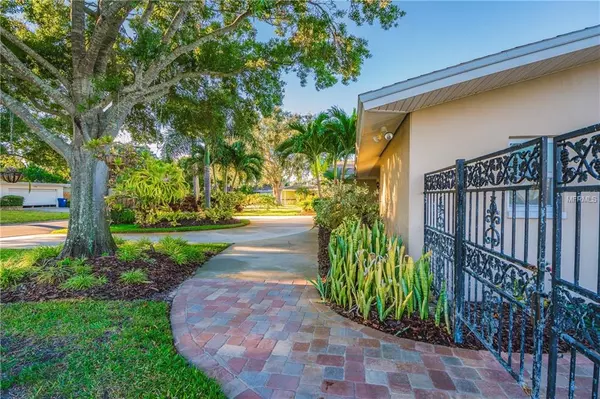$770,000
$799,000
3.6%For more information regarding the value of a property, please contact us for a free consultation.
1191 36TH AVENUE NE St Petersburg, FL 33704
3 Beds
2 Baths
1,818 SqFt
Key Details
Sold Price $770,000
Property Type Single Family Home
Sub Type Single Family Residence
Listing Status Sold
Purchase Type For Sale
Square Footage 1,818 sqft
Price per Sqft $423
Subdivision North East Park Shores
MLS Listing ID U8025105
Sold Date 03/08/19
Bedrooms 3
Full Baths 2
Construction Status Inspections
HOA Y/N No
Year Built 1966
Annual Tax Amount $6,035
Lot Size 10,890 Sqft
Acres 0.25
Property Description
Beautifully and Professionally Landscaped, Updated, Waterfront Home on large lot in friendly neighborhood. Nothing was overlooked by the current owner when updating this serene waterfront home. Every room in the house has phenomenal water views making this great for entertaining family and guests. This home has 3 spacious bedrooms, split plan with master bedroom & in-suite bathroom overlooking the water. The two guest rooms & 2nd bath have sweeping water views as well. The second full bathroom has convenient pool access. Large, open living and family room and formal dining room. Oversized 2.5 car garage including a secure concrete hurricane shelter. The kitchen is impeccable, updated and arguably has the best view in the house, overlooking the pool and waterfront. Large pool and patio area have been expanded and has over 2,500 sq ft of outdoor living. Brand new 500 sq ft composite dock with 2 boat lifts (15,000 & 10,000 lbs) both equipped with quick lift remotes, new fishing cleaning table, water, electric and beautiful expansive waterfront views. Property was awarded Best Landscape Design in 2016. From being able to catch dinner straight from your dock to watching dolphins, you’ll feel right at home in this quiet, private, relaxing setting.
Location
State FL
County Pinellas
Community North East Park Shores
Direction NE
Rooms
Other Rooms Den/Library/Office, Family Room, Formal Dining Room Separate, Storage Rooms
Interior
Interior Features Built-in Features, Ceiling Fans(s), Solid Surface Counters, Solid Wood Cabinets, Split Bedroom, Thermostat, Walk-In Closet(s), Window Treatments
Heating Central, Electric
Cooling Central Air, Humidity Control
Flooring Tile
Fireplaces Type Wood Burning
Fireplace true
Appliance Dishwasher, Disposal, Dryer, Electric Water Heater, Freezer, Microwave, Range, Refrigerator, Washer
Laundry In Garage
Exterior
Exterior Feature Fence, Irrigation System, Lighting, Rain Gutters, Sliding Doors, Sprinkler Metered, Storage
Parking Features Circular Driveway, Garage Door Opener
Garage Spaces 2.0
Pool Auto Cleaner, Fiber Optic Lighting, Gunite, In Ground
Utilities Available BB/HS Internet Available, Cable Available, Electricity Connected, Phone Available, Sewer Connected, Sprinkler Meter, Sprinkler Well, Underground Utilities, Water Available
Waterfront Description Bayou
View Y/N 1
Water Access 1
Water Access Desc Bay/Harbor,Bayou
View Pool, Water
Roof Type Shingle
Porch Covered, Deck, Patio, Porch
Attached Garage true
Garage true
Private Pool Yes
Building
Lot Description Flood Insurance Required, FloodZone, Paved
Story 1
Entry Level One
Foundation Slab
Lot Size Range 1/4 Acre to 21779 Sq. Ft.
Sewer Public Sewer
Water Public
Structure Type Block,Stucco
New Construction false
Construction Status Inspections
Schools
Elementary Schools North Shore Elementary-Pn
Middle Schools John Hopkins Middle-Pn
High Schools St. Petersburg High-Pn
Others
Senior Community No
Ownership Fee Simple
Acceptable Financing Cash, Conventional
Listing Terms Cash, Conventional
Special Listing Condition None
Read Less
Want to know what your home might be worth? Contact us for a FREE valuation!

Our team is ready to help you sell your home for the highest possible price ASAP

© 2024 My Florida Regional MLS DBA Stellar MLS. All Rights Reserved.
Bought with FUTURE HOME REALTY INC

GET MORE INFORMATION





