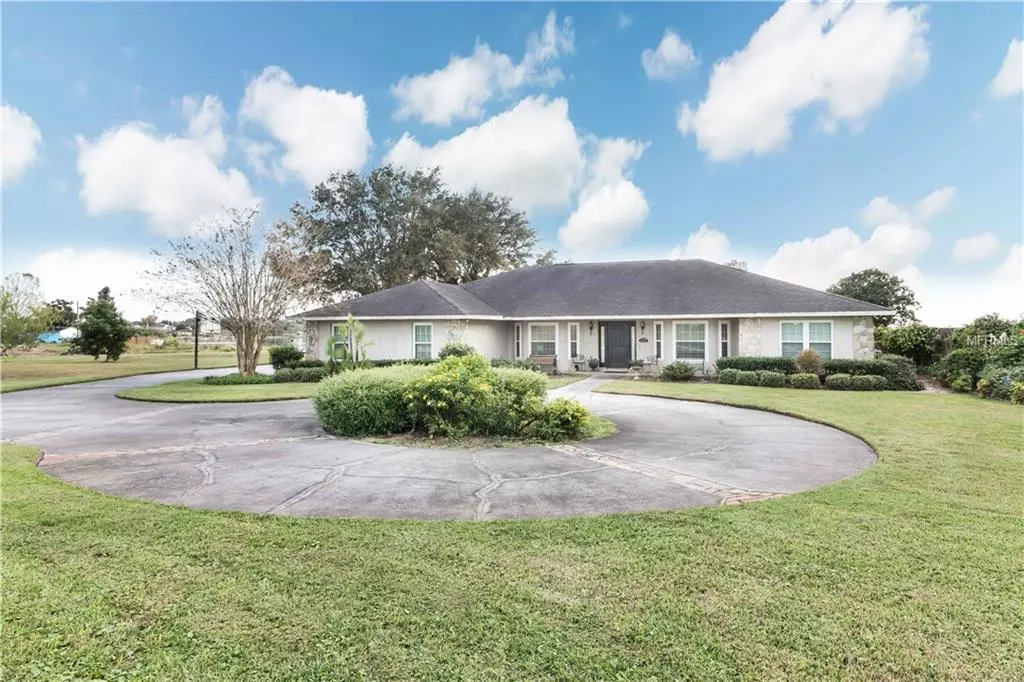$385,000
$389,900
1.3%For more information regarding the value of a property, please contact us for a free consultation.
1540 EAGLE LAKE LOOP RD Eagle Lake, FL 33839
3 Beds
3 Baths
2,871 SqFt
Key Details
Sold Price $385,000
Property Type Single Family Home
Sub Type Single Family Residence
Listing Status Sold
Purchase Type For Sale
Square Footage 2,871 sqft
Price per Sqft $134
Subdivision Not In Subdivision
MLS Listing ID L4904475
Sold Date 12/18/18
Bedrooms 3
Full Baths 3
Construction Status Appraisal,Financing,Inspections
HOA Y/N No
Year Built 1990
Annual Tax Amount $2,205
Lot Size 0.530 Acres
Acres 0.53
Property Description
AMAZING LAKEFRONT POOL HOME!!!! This home really does have it all!!! Spacious floor plan offering almost 2900 SQ feet of living space! OPEN & SPLIT BEDROOMS! 3 bedrooms, 3 baths, plus a living & family room area for entertaining, & BONUS ROOM that can be used as an OFFICE OR EXTRA BEDROOM! Separate DINING ROOM for those more intimate meals with the family! NEWER HARDWOOD FLOORS! Kitchen is OPEN to living room providing the perfect ENTERTAINMENT SPACE! Living room has a beautiful GAS FIREPLACE, so get COZY, while enjoying the LAKE VIEW! French doors lead out to the PATIO/POOL AREA that overlooks LAKE MCLEOD! Bring all your TOYS, because this home offers a 3 CAR GARAGE, PLENTY OF DRIVEWAY SPACE for JET SKIS, CARS, BOATS, TOYS, ETC. Perfect SUNRISES & SUNSETS, this is FLORIDA LIVING!!!
Location
State FL
County Polk
Community Not In Subdivision
Zoning R-1
Rooms
Other Rooms Bonus Room, Den/Library/Office, Inside Utility
Interior
Interior Features Cathedral Ceiling(s), Ceiling Fans(s), High Ceilings, Open Floorplan, Split Bedroom, Walk-In Closet(s)
Heating Central
Cooling Central Air
Flooring Carpet, Ceramic Tile, Wood
Fireplaces Type Gas, Living Room
Fireplace true
Appliance Dishwasher, Disposal, Dryer, Gas Water Heater, Microwave, Range, Refrigerator, Washer
Laundry Inside
Exterior
Exterior Feature French Doors, Irrigation System
Parking Features Boat, Circular Driveway, Garage Door Opener, Golf Cart Parking, Oversized, Split Garage
Garage Spaces 3.0
Pool Child Safety Fence, In Ground, Screen Enclosure
Utilities Available BB/HS Internet Available, Cable Available, Electricity Available, Public, Sprinkler Well
Waterfront Description Lake
View Y/N 1
Water Access 1
Water Access Desc Lake
View Water
Roof Type Shingle
Porch Covered, Enclosed, Patio, Porch, Screened
Attached Garage true
Garage true
Private Pool Yes
Building
Lot Description Oversized Lot
Foundation Slab
Lot Size Range 1/2 Acre to 1 Acre
Sewer Public Sewer
Water Public, Well
Structure Type Stucco
New Construction false
Construction Status Appraisal,Financing,Inspections
Others
Senior Community No
Ownership Fee Simple
Acceptable Financing Cash, Conventional, USDA Loan, VA Loan
Listing Terms Cash, Conventional, USDA Loan, VA Loan
Special Listing Condition None
Read Less
Want to know what your home might be worth? Contact us for a FREE valuation!

Our team is ready to help you sell your home for the highest possible price ASAP

© 2024 My Florida Regional MLS DBA Stellar MLS. All Rights Reserved.
Bought with COLDWELL BANKER RESIDENTIAL RE

GET MORE INFORMATION





